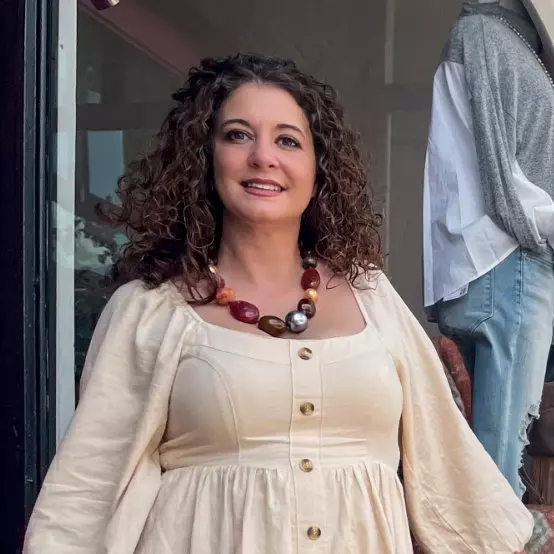For more information regarding the value of a property, please contact us for a free consultation.
2919 Hidden Falls DR Buford, GA 30519
Want to know what your home might be worth? Contact us for a FREE valuation!

Our team is ready to help you sell your home for the highest possible price ASAP
Key Details
Sold Price $795,000
Property Type Single Family Home
Sub Type Single Family Residence
Listing Status Sold
Purchase Type For Sale
Square Footage 7,106 sqft
Price per Sqft $111
Subdivision Hidden Falls
MLS Listing ID 7426247
Sold Date 11/22/24
Style Craftsman,Traditional,Other
Bedrooms 6
Full Baths 5
Half Baths 1
Construction Status Resale
HOA Fees $1,500
HOA Y/N Yes
Originating Board First Multiple Listing Service
Year Built 2004
Annual Tax Amount $10,156
Tax Year 2023
Lot Size 0.320 Acres
Acres 0.32
Property Description
Welcome to this stunning 6-bedroom, 5.5-bathroom home located in Seckinger school district in the heart of Buford! You will love this location, located under 10 minutes from Downtown Buford & a variety of restaurants with easy access to I85 & 985. A spacious 3-CAR GARAGE includes a separate the 3rd stall, perfect for a workshop or man cave. Enjoy the exquisite landscaping leading up to the rocking-chair front porch. Stepping through the front entrance, you are greeted with an abundance of natural light throughout. NEW PAINT THROUGHOUT, NEW REFINISHED HARDWOOD FLOORS, NEW DECK!! Extensive luxury trim work throughout the interior finishes, NEW gleaming hardwood floors, & NEW paint add to this home's charm. A stunning living room/office is to your right with stunning built-ins surrounding a grand fireplace. The formal dining room to your left is a generous space, ideal for entertaining! The open floor plan flows seamlessly with first-floor living, highlighted by an oversized 2-story great room with incredible natural light, a gorgeous fireplace, exquisite built-ins, & easy walkout to the massive back deck, providing stunning natural wooded views. Transition effortlessly into the GOURMET KITCHEN, equipped with GRANITE COUNTERTOPS, beautiful cabinets, double ovens, stainless steel appliances, and a charming breakfast area. The spacious laundry room includes sink & custom cabinetry. The MAIN LEVEL also features TWO GRAND PRIMARY SUITES with trey ceiling, views to the backyard, and access to the back deck! The luxurious primary bath is absolutely breathtaking, featuring a beautiful soaking tub, a stunning glass shower with an overhead RAINFALL SHOWER in addition to the full-body shower head. The large CUSTOM WALK IN CLOSET making it a perfect space for organizing & enjoying your wardrobe! Head across the home to the SECOND PRIMARY SUITE with amazing natural light, trey ceilings, double crown molding, and generous walk in closet with stunning bathroom on the main level. Head upstairs to see 3 spacious secondary bedrooms and 2 full bathrooms with more custom shelving in closets. Head down to the full, finished terrace level with a massive second living area, possible kitchenette area, mudroom, workshop/storage space, and another huge bed/bath with a spacious closet and backyard access. Additional BONUS SPACE could be used as a bedroom, media room office, etc! Enjoy hosting on the oversized back deck and covered patio below with views to the privacy fenced backyard. Hidden Falls offers beautiful community features such as a pool, playground, tennis courts, clubhouse, fitness center, and more. Don't miss the opportunity to make this exceptional home yours today!
Location
State GA
County Gwinnett
Lake Name None
Rooms
Bedroom Description Double Master Bedroom,Master on Main,Oversized Master
Other Rooms None
Basement Daylight, Exterior Entry, Finished, Finished Bath, Full, Interior Entry
Main Level Bedrooms 2
Dining Room Seats 12+, Separate Dining Room
Interior
Interior Features Bookcases, Crown Molding, Double Vanity, Entrance Foyer, High Ceilings 9 ft Lower, High Ceilings 9 ft Main, High Ceilings 9 ft Upper, High Speed Internet, Recessed Lighting, Tray Ceiling(s), Vaulted Ceiling(s), Walk-In Closet(s)
Heating Forced Air, Natural Gas, Zoned
Cooling Ceiling Fan(s), Central Air, Zoned
Flooring Hardwood, Luxury Vinyl, Tile
Fireplaces Number 2
Fireplaces Type Factory Built, Family Room, Gas Log, Great Room, Living Room, Stone
Window Features Double Pane Windows,Insulated Windows
Appliance Dishwasher, Disposal, Double Oven, ENERGY STAR Qualified Appliances, Gas Cooktop, Gas Oven, Gas Range, Microwave, Range Hood, Refrigerator, Self Cleaning Oven
Laundry In Hall, Laundry Room, Main Level, Sink
Exterior
Exterior Feature Balcony, Garden, Private Entrance, Private Yard, Rear Stairs
Parking Features Attached, Garage, Garage Door Opener, Garage Faces Side, Kitchen Level, Level Driveway, Parking Pad
Garage Spaces 3.0
Fence Back Yard, Fenced, Privacy, Wood
Pool None
Community Features Clubhouse, Fitness Center, Homeowners Assoc, Near Schools, Near Shopping, Near Trails/Greenway, Playground, Pool, Sidewalks, Street Lights, Tennis Court(s)
Utilities Available Cable Available, Electricity Available, Natural Gas Available, Phone Available, Sewer Available, Water Available
Waterfront Description None
View Trees/Woods
Roof Type Composition,Ridge Vents,Shingle
Street Surface Paved
Accessibility Accessible Bedroom, Central Living Area
Handicap Access Accessible Bedroom, Central Living Area
Porch Deck, Front Porch, Patio, Rear Porch, Terrace
Private Pool false
Building
Lot Description Back Yard, Front Yard, Landscaped, Level, Private, Wooded
Story Two
Foundation Brick/Mortar, Concrete Perimeter
Sewer Public Sewer
Water Public
Architectural Style Craftsman, Traditional, Other
Level or Stories Two
Structure Type Brick 4 Sides,Cement Siding,Stone
New Construction No
Construction Status Resale
Schools
Elementary Schools Patrick
Middle Schools Jones
High Schools Seckinger
Others
HOA Fee Include Swim,Tennis
Senior Community no
Restrictions true
Tax ID R7183 187
Acceptable Financing Cash, Conventional, FHA, VA Loan
Listing Terms Cash, Conventional, FHA, VA Loan
Special Listing Condition None
Read Less

Bought with Century 21 Results



