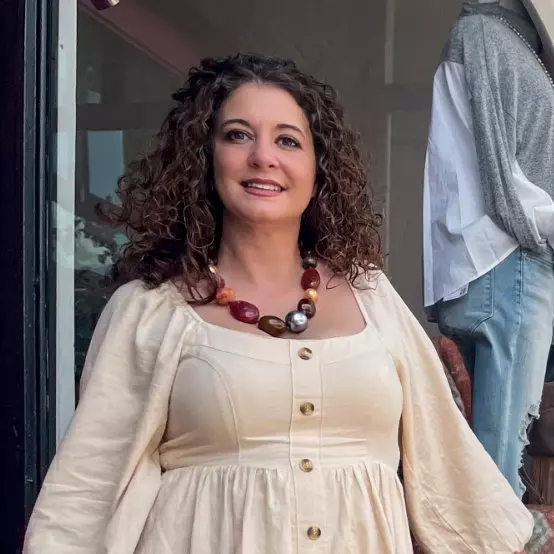For more information regarding the value of a property, please contact us for a free consultation.
219 Belington CIR Jackson, GA 30233
Want to know what your home might be worth? Contact us for a FREE valuation!

Our team is ready to help you sell your home for the highest possible price ASAP
Key Details
Sold Price $400,000
Property Type Single Family Home
Sub Type Single Family Residence
Listing Status Sold
Purchase Type For Sale
Square Footage 2,260 sqft
Price per Sqft $176
Subdivision Belford Estates
MLS Listing ID 7410113
Sold Date 10/25/24
Style Traditional
Bedrooms 4
Full Baths 2
Half Baths 1
Construction Status New Construction
HOA Y/N No
Originating Board First Multiple Listing Service
Year Built 2022
Annual Tax Amount $26,086
Tax Year 2024
Lot Size 1.020 Acres
Acres 1.02
Property Description
Here it is! The perfect home your family has been looking for! Welcome to this stunning, newly constructed 4 bed / 2.5 bath residence that offers the perfect blend of modern living and privacy. This three-sided brick home is nestled on a picturesque 1-acre corner lot in a quiet community just minutes from Lake Jackson. Located in the sought-after Ola School district. As you enter, you are welcomed by a breathtaking 2-story foyer, flanked by a formal dining room and sitting room. The spacious family room boasts soaring ceilings, a stone fireplace, and an abundance of natural light. The open-concept layout seamlessly connects to the kitchen, featuring custom cabinetry, granite countertops, stainless steel appliances and an island. This open floor plan is ideal for hosting guests and enhancing day-to-day living. Retreat to the primary suite on the main level that offers tray ceilings, a walk-in closet, and a spa-like en suite with a soaking tub, separate shower, and double vanity. Three additional bedrooms are located upstairs and share a spacious full bathroom with a double vanity. The expansive unfinished basement provides endless possibilities for customization, whether you envision additional bedrooms, an office space, or the ultimate entertainment area. Other features include a smart panel that can be controlled from your phone, a whole-house surge protector, and wiring for ethernet. Step outside to the back deck and enjoy the tranquility of the private yard, perfect for outdoor gatherings and relaxation. With no HOA, you have the freedom to personalize the property to your liking. This home has all the features your family will enjoy for many years!
Location
State GA
County Henry
Lake Name None
Rooms
Bedroom Description Master on Main,Split Bedroom Plan
Other Rooms None
Basement Bath/Stubbed, Daylight, Interior Entry, Exterior Entry, Full, Unfinished
Main Level Bedrooms 1
Dining Room Separate Dining Room
Interior
Interior Features Double Vanity, Entrance Foyer 2 Story, High Ceilings 9 ft Main, Tray Ceiling(s), Walk-In Closet(s)
Heating Central, Forced Air
Cooling Ceiling Fan(s), Central Air
Flooring Vinyl, Carpet
Fireplaces Number 1
Fireplaces Type Living Room, Stone
Window Features Insulated Windows
Appliance Dishwasher, Electric Range, Microwave
Laundry Laundry Room, Main Level
Exterior
Exterior Feature Private Yard, Rain Gutters
Parking Features Driveway, Garage, Garage Faces Front, Kitchen Level, Garage Door Opener, Attached
Garage Spaces 2.0
Fence None
Pool None
Community Features None
Utilities Available Electricity Available, Other, Water Available
Waterfront Description None
View Trees/Woods
Roof Type Composition
Street Surface Asphalt,Paved
Accessibility None
Handicap Access None
Porch Deck
Private Pool false
Building
Lot Description Corner Lot, Private, Back Yard, Wooded
Story Three Or More
Foundation Slab
Sewer Septic Tank
Water Public
Architectural Style Traditional
Level or Stories Three Or More
Structure Type Brick 3 Sides
New Construction No
Construction Status New Construction
Schools
Elementary Schools Rock Spring - Henry
Middle Schools Ola
High Schools Ola
Others
Senior Community no
Restrictions false
Tax ID 179A01017000
Special Listing Condition None
Read Less

Bought with Sanders RE, LLC



