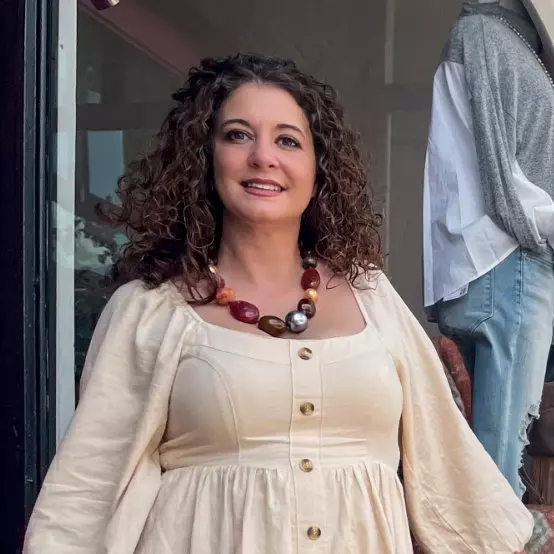For more information regarding the value of a property, please contact us for a free consultation.
4028 Baywind WALK NW Acworth, GA 30101
Want to know what your home might be worth? Contact us for a FREE valuation!

Our team is ready to help you sell your home for the highest possible price ASAP
Key Details
Sold Price $339,080
Property Type Single Family Home
Sub Type Single Family Residence
Listing Status Sold
Purchase Type For Sale
Square Footage 1,635 sqft
Price per Sqft $207
Subdivision Allatoona Bay
MLS Listing ID 7415412
Sold Date 10/15/24
Style Ranch
Bedrooms 3
Full Baths 2
Construction Status Resale
HOA Y/N No
Originating Board First Multiple Listing Service
Year Built 1988
Annual Tax Amount $486
Tax Year 2023
Lot Size 0.750 Acres
Acres 0.7499
Property Description
Seller may consider buyer concessions if made in an offer. Welcome to your future home, filled with desirable features and upgrades. Enjoy the cozy warmth of a welcoming fireplace, perfect for relaxing evenings. The home's neutral color palette offers timeless elegance, ready for your décor style. The primary bedroom is a peaceful retreat, featuring double closets for ample storage. The primary bathroom is a refreshing sanctuary with double sinks, a separate tub, and a shower for your preferred relaxation method. Step outside onto the expansive deck for sunny afternoons or starry nights. Fresh interior paint creates a revitalizing atmosphere, complemented by new flooring that enhances each room's charm. Thoughtfully designed and meticulously maintained, this property promises tranquility and comfort within your own space. Don't miss out on this opportunity to own your piece of paradise.
Location
State GA
County Cobb
Lake Name None
Rooms
Bedroom Description Master on Main
Other Rooms None
Basement None
Main Level Bedrooms 3
Dining Room Separate Dining Room
Interior
Interior Features Other
Heating Central
Cooling Central Air
Flooring Laminate
Fireplaces Number 1
Fireplaces Type Gas Starter
Window Features None
Appliance Microwave
Laundry Main Level
Exterior
Exterior Feature Other
Parking Features Attached, Garage
Garage Spaces 2.0
Fence None
Pool None
Community Features None
Utilities Available Electricity Available, Natural Gas Available
Waterfront Description None
View Other
Roof Type Composition
Street Surface Paved
Accessibility None
Handicap Access None
Porch None
Private Pool false
Building
Lot Description Cul-De-Sac
Story One
Foundation Slab
Sewer Septic Tank
Water Public
Architectural Style Ranch
Level or Stories One
Structure Type Cement Siding
New Construction No
Construction Status Resale
Schools
Elementary Schools Pickett'S Mill
Middle Schools Durham
High Schools Allatoona
Others
Senior Community no
Restrictions false
Tax ID 20007400930
Acceptable Financing Cash, Conventional, FHA, VA Loan
Listing Terms Cash, Conventional, FHA, VA Loan
Special Listing Condition None
Read Less

Bought with Non FMLS Member



