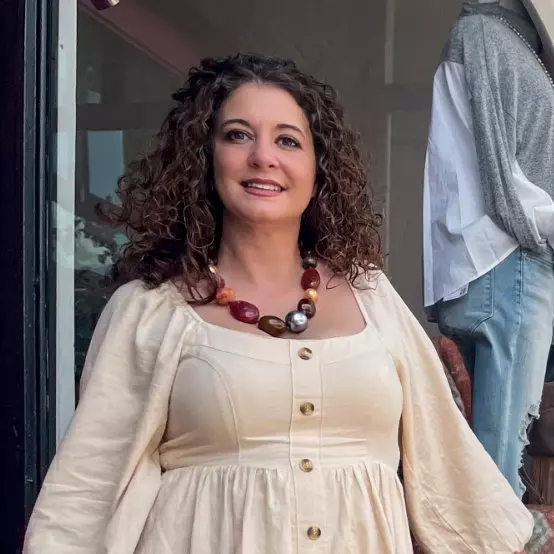For more information regarding the value of a property, please contact us for a free consultation.
516 Llewellyn Jenkinsburg, GA 30234
Want to know what your home might be worth? Contact us for a FREE valuation!

Our team is ready to help you sell your home for the highest possible price ASAP
Key Details
Sold Price $415,000
Property Type Single Family Home
Sub Type Single Family Residence
Listing Status Sold
Purchase Type For Sale
Square Footage 3,356 sqft
Price per Sqft $123
Subdivision Jenkinsburg Station
MLS Listing ID 10301729
Sold Date 10/04/24
Style Brick Front,Ranch
Bedrooms 3
Full Baths 3
HOA Y/N No
Originating Board Georgia MLS 2
Year Built 2002
Annual Tax Amount $5,342
Tax Year 2023
Lot Size 1.000 Acres
Acres 1.0
Lot Dimensions 1
Property Description
Beautiful corner lot Brick front ranch. The upstairs has 3 nice size bedrooms, 2 baths, Lg family room, with Fireplace. A separate dining room, large eat-in-kitchen, with 2 pantries. The kitchen has quartz countertops and white cabinets, A walk in laundry room with lots of space. A nice size deck on back for entertaining. The basement has so much to offer, it has a finished kitchenette, full bathroom, 2 finished rooms. The basement could be used as an in-law-suite, teen suite, man cave and much more. It has laundry hook ups in basement. It has a separate detached garage that is approximately 23 by 30 sq feet, that would make a great workshop or to store old cars, Sprinkler system, Quiet neighborhood. Close to shopping and i-75. Book your appt today.
Location
State GA
County Henry
Rooms
Basement Finished Bath, Boat Door, Concrete, Daylight, Exterior Entry, Full, Interior Entry, Partial
Dining Room Separate Room
Interior
Interior Features High Ceilings, Master On Main Level, Separate Shower, Walk-In Closet(s)
Heating Central, Electric
Cooling Ceiling Fan(s), Central Air, Electric, Heat Pump
Flooring Carpet, Hardwood, Laminate
Fireplaces Number 1
Fireplaces Type Factory Built
Fireplace Yes
Appliance Dishwasher, Microwave, Oven/Range (Combo), Refrigerator
Laundry Other
Exterior
Parking Features Attached, Detached, Garage, Garage Door Opener
Fence Back Yard, Fenced
Community Features None
Utilities Available Cable Available, Electricity Available, Water Available
View Y/N No
Roof Type Composition
Garage Yes
Private Pool No
Building
Lot Description Corner Lot
Faces Use GPS
Sewer Septic Tank
Water Public
Structure Type Vinyl Siding
New Construction No
Schools
Elementary Schools Unity Grove
Middle Schools Locust Grove
High Schools Locust Grove
Others
HOA Fee Include None
Tax ID 162A01022000
Acceptable Financing Cash, Conventional, FHA, USDA Loan, VA Loan
Listing Terms Cash, Conventional, FHA, USDA Loan, VA Loan
Special Listing Condition Resale
Read Less

© 2025 Georgia Multiple Listing Service. All Rights Reserved.



