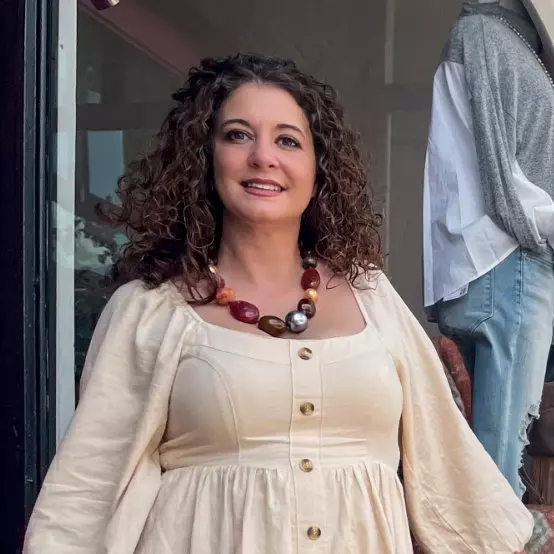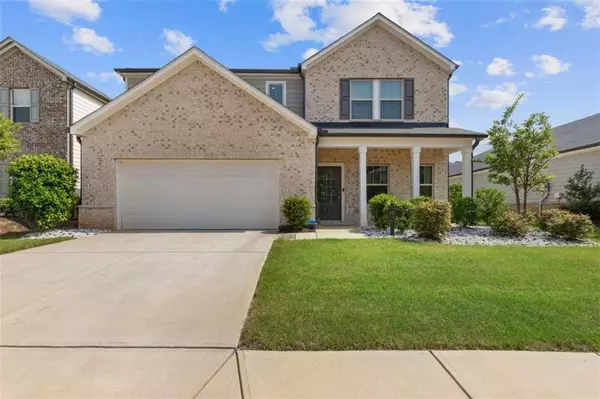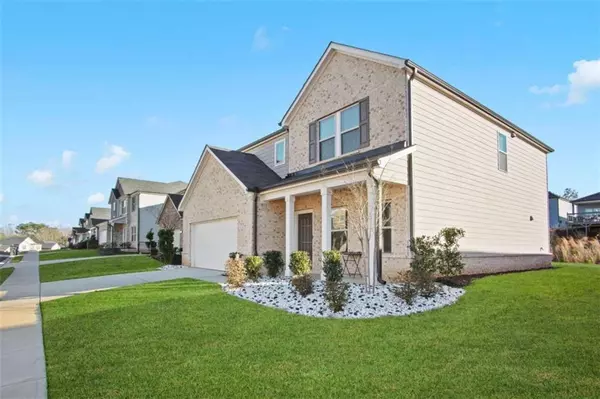For more information regarding the value of a property, please contact us for a free consultation.
341 Bowfin TRL Mcdonough, GA 30253
Want to know what your home might be worth? Contact us for a FREE valuation!

Our team is ready to help you sell your home for the highest possible price ASAP
Key Details
Sold Price $403,600
Property Type Single Family Home
Sub Type Single Family Residence
Listing Status Sold
Purchase Type For Sale
Subdivision Winding Creek
MLS Listing ID 7412055
Sold Date 09/20/24
Style Traditional
Bedrooms 4
Full Baths 2
Half Baths 1
Construction Status Resale
HOA Fees $700
HOA Y/N Yes
Originating Board First Multiple Listing Service
Year Built 2020
Annual Tax Amount $6,805
Tax Year 2023
Property Description
2.375% Assumable VA-Loan and 100% Financing Option Available!
Welcome to this splendid 4-bedroom, 2.5-bathroom residence situated in a vibrant area that's currently witnessing a surge in new stores and shopping opportunities. This home offers a new home feel along with a coveted convenience of being surrounded by a burgeoning commercial district. 341 Bowfin Trail offers meticulously manicured landscaping and a well-kept lawn. The contemporary architectural design, contributes significantly to the overall curb appeal. With parking space in the driveway and a two-car garage, accommodating your vehicles and visitors is effortlessly accomplished. Upon entering, you'll step into an inviting foyer flowing past the bonus room. The open-concept layout of the main floor links the living room and kitchen. Ample windows usher in natural light, creating an inviting ambiance. The living room, complete with a snug fireplace, is the ideal spot to unwind, offering respite during brisk evenings, with views from the kitchen, whether you're whipping up a quick meal for yourself or hosting an elaborate dinner soir?e, this kitchen is your culinary canvas. Ascending to the upper level, you'll encounter four generously proportioned bedrooms, each offering a unique and comfortable retreat. The master suite is particularly noteworthy, boasting a commodious walk-in closet and an ensuite bathroom adorned with dual sinks, a luxurious soaking tub, and a separate shower. The sitting area offers the perfect retreat. The remaining three bedrooms each with walk in closets, are versatile spaces, adaptable to house family members, guests, or serve as home offices. An additional full bathroom on this level ensures convenience for all. The outdoor area is an oasis for relaxation and recreation. The expansive backyard offers ample room for gardening, recreation, or even the potential for a future outdoor entertainment haven. Envision savoring your morning coffee on the patio while basking in the invigorating fresh air and tranquil surroundings. One of the most prominent attributes of this property is its location. Nestled in an area that's currently experiencing dynamic growth, with a multitude of new stores and shopping centers sprouting up nearby, you'll relish easy access to an array of retail outlets, restaurants, and entertainment options. Convenience has never been more accessible. Contact us today to schedule your private tour.
Location
State GA
County Henry
Lake Name None
Rooms
Bedroom Description Oversized Master
Other Rooms None
Basement None
Dining Room None
Interior
Interior Features Double Vanity, High Ceilings 9 ft Lower, High Ceilings 9 ft Main, High Ceilings 9 ft Upper, High Speed Internet, Walk-In Closet(s)
Heating Central, Forced Air
Cooling Ceiling Fan(s), Central Air
Flooring Carpet, Ceramic Tile, Hardwood, Laminate
Fireplaces Number 1
Fireplaces Type Factory Built, Family Room, Gas Starter
Window Features None
Appliance Dishwasher, Disposal, Gas Range
Laundry In Hall, Laundry Room, Upper Level
Exterior
Exterior Feature Private Entrance
Parking Features Attached, Garage, Garage Door Opener, Parking Pad
Garage Spaces 2.0
Fence None
Pool None
Community Features Clubhouse, Homeowners Assoc, Near Shopping, Playground, Pool, Sidewalks, Street Lights
Utilities Available Cable Available, Electricity Available, Phone Available, Sewer Available, Underground Utilities, Water Available
Waterfront Description None
View Other
Roof Type Composition
Street Surface Asphalt
Accessibility None
Handicap Access None
Porch Covered, Front Porch, Patio
Total Parking Spaces 2
Private Pool false
Building
Lot Description Level
Story Two
Foundation Concrete Perimeter
Sewer Public Sewer
Water Public
Architectural Style Traditional
Level or Stories Two
Structure Type Brick Front,Vinyl Siding
New Construction No
Construction Status Resale
Schools
Elementary Schools Flippen
Middle Schools Eagles Landing
High Schools Eagles Landing
Others
HOA Fee Include Maintenance Grounds,Reserve Fund,Swim
Senior Community no
Restrictions false
Tax ID 071M01112000
Ownership Fee Simple
Financing yes
Special Listing Condition None
Read Less

Bought with Redfin Corporation



