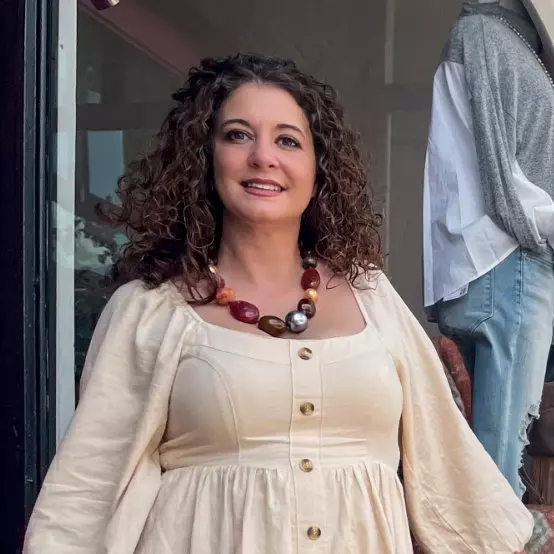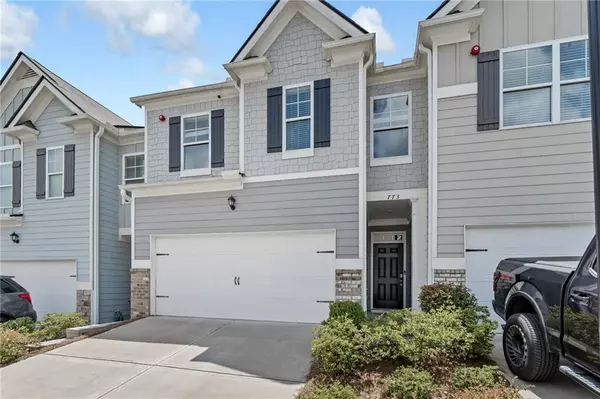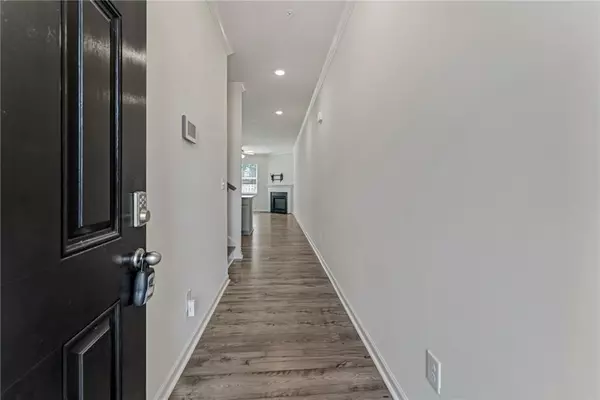For more information regarding the value of a property, please contact us for a free consultation.
773 Woodstock Grove DR Woodstock, GA 30188
Want to know what your home might be worth? Contact us for a FREE valuation!

Our team is ready to help you sell your home for the highest possible price ASAP
Key Details
Sold Price $418,000
Property Type Townhouse
Sub Type Townhouse
Listing Status Sold
Purchase Type For Sale
Square Footage 1,894 sqft
Price per Sqft $220
Subdivision Woodstock Grove
MLS Listing ID 7433257
Sold Date 09/12/24
Style Townhouse
Bedrooms 3
Full Baths 2
Half Baths 1
Construction Status Resale
HOA Fees $220
HOA Y/N Yes
Originating Board First Multiple Listing Service
Year Built 2020
Annual Tax Amount $4,519
Tax Year 2023
Lot Size 2,178 Sqft
Acres 0.05
Property Description
Welcome to this meticulously crafted townhome! With three bedrooms and two and a half baths, this residence is designed to elevate your lifestyle. Step inside to discover an open floor plan perfect for both entertaining and everyday living. The heart of the home, the expansive kitchen, features a working center island, stainless steel appliances, sleek grey cabinetry, and a convenient step-in pantry. The kitchen seamlessly flows into the dining area and inviting living room, accented by a cozy fireplace for a warm ambiance. Neutral tones and ample natural light create a move-in ready canvas that enhances the spaciousness of the home. Upstairs, a convenient laundry room adds practicality to daily routines. The large primary bedroom is a true retreat, featuring a private en suite with double vanities, a separate soaking tub and shower, and a generously sized walk-in closet with custom "elfa" built-ins. Two additional bedrooms offer flexibility and comfort, connected by a well-appointed bathroom. Outside, a fully fenced backyard patio beckons for relaxation, while the two-car garage provides ample storage. Enjoy access to community amenities, including a sparkling pool. Conveniently located just off I-575 and Hwy 92 near downtown Woodstock, this home offers easy access to nearby attractions, shopping, dining, and more. Don't miss the opportunity to experience the perfect blend of luxury, comfort, and convenience in this exquisite townhome. Schedule your showing today!
Location
State GA
County Cherokee
Lake Name None
Rooms
Bedroom Description Oversized Master,Roommate Floor Plan
Other Rooms None
Basement None
Dining Room Open Concept
Interior
Interior Features Disappearing Attic Stairs, Double Vanity, Entrance Foyer, High Ceilings 9 ft Main, Tray Ceiling(s), Walk-In Closet(s), Other
Heating Electric, Forced Air
Cooling Central Air, Heat Pump
Flooring Carpet, Hardwood, Other
Fireplaces Number 1
Fireplaces Type Glass Doors, Great Room
Window Features Insulated Windows
Appliance Dishwasher, Disposal, Electric Water Heater, Gas Range, Refrigerator
Laundry Laundry Room, Upper Level
Exterior
Exterior Feature Private Yard
Parking Features Driveway, Garage
Garage Spaces 2.0
Fence Back Yard
Pool None
Community Features Homeowners Assoc, Near Schools, Near Shopping, Near Trails/Greenway, Pool, Sidewalks, Street Lights
Utilities Available Cable Available, Electricity Available, Water Available, Other
Waterfront Description None
View Other
Roof Type Composition
Street Surface Paved
Accessibility None
Handicap Access None
Porch Patio
Private Pool false
Building
Lot Description Back Yard, Level
Story Two
Foundation Slab
Sewer Public Sewer
Water Public
Architectural Style Townhouse
Level or Stories Two
Structure Type Other
New Construction No
Construction Status Resale
Schools
Elementary Schools Little River
Middle Schools Mill Creek
High Schools River Ridge
Others
HOA Fee Include Maintenance Grounds,Maintenance Structure,Reserve Fund,Swim,Termite,Trash
Senior Community no
Restrictions true
Tax ID 15N18P 120
Ownership Fee Simple
Financing yes
Special Listing Condition None
Read Less

Bought with Virtual Properties Realty.com



