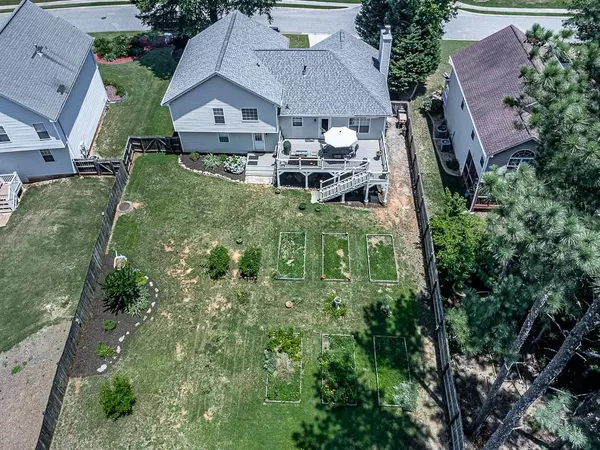For more information regarding the value of a property, please contact us for a free consultation.
1008 Foxhollow TRL Canton, GA 30115
Want to know what your home might be worth? Contact us for a FREE valuation!

Our team is ready to help you sell your home for the highest possible price ASAP
Key Details
Sold Price $470,000
Property Type Single Family Home
Sub Type Single Family Residence
Listing Status Sold
Purchase Type For Sale
Square Footage 2,487 sqft
Price per Sqft $188
Subdivision Fox Hollow
MLS Listing ID 7404539
Sold Date 09/05/24
Style Traditional
Bedrooms 4
Full Baths 3
Construction Status Resale
HOA Y/N No
Originating Board First Multiple Listing Service
Year Built 2002
Annual Tax Amount $3,096
Tax Year 2023
Lot Size 0.360 Acres
Acres 0.36
Property Description
Bring all your loved ones to this dream retreat in Fox Hollow!! The subdivision is located in the very desirable Sequoyah High School District. This lovely home offers 4 bedrooms, 3 full bathrooms, and a spacious bonus room. A white and bright kitchen is complete with granite countertops, a modern backsplash, hardwood floors, newer stainless steel appliances and ample cabinetry for storage. A lovely stacked rock fireplace is the centerpiece of the welcoming family room. The vaulted ceiling in the family room allows for tons of natural light. Just a few steps up takes you to the master bedroom and 2 secondary bedrooms. The master bathroom includes a soaking tub, separate shower and a double vanity. The lower level of the home includes a bedroom, full bathroom, a laundry room, and the bonus room. The lower level is perfect for a teen/in-law suite. A fully fenced backyard offers the perfect balance of privacy and outdoor entertainment space. The oversized deck is finished with synthetic boards. It offers the ultimate spot to relax and enjoy the outdoors. The backyard garden has several raised beds growing raspberry, thyme, purslane, arugula, blackberries and wildflowers. The front porch looks onto the wonderfully landscaped yard. This home has a newer roof, HVAC and water heater.
Location
State GA
County Cherokee
Lake Name None
Rooms
Bedroom Description Oversized Master
Other Rooms None
Basement Crawl Space, Driveway Access, Exterior Entry, Interior Entry, Partial, Unfinished
Dining Room Separate Dining Room
Interior
Interior Features Cathedral Ceiling(s), Disappearing Attic Stairs, Double Vanity, High Speed Internet, His and Hers Closets, Recessed Lighting, Tray Ceiling(s), Walk-In Closet(s)
Heating Natural Gas
Cooling Ceiling Fan(s), Central Air
Flooring Carpet, Ceramic Tile, Laminate
Fireplaces Number 1
Fireplaces Type Factory Built, Family Room, Gas Log, Gas Starter
Window Features Aluminum Frames
Appliance Dishwasher, Disposal, Dryer, Gas Range, Gas Water Heater, Microwave, Range Hood, Refrigerator, Washer
Laundry Laundry Room, Lower Level
Exterior
Exterior Feature Garden, Private Yard
Parking Features Drive Under Main Level, Driveway, Garage, Garage Door Opener, Garage Faces Front
Garage Spaces 2.0
Fence Back Yard, Fenced, Wood
Pool None
Community Features None
Utilities Available Cable Available, Electricity Available, Natural Gas Available, Phone Available, Sewer Available, Underground Utilities, Water Available
Waterfront Description None
View Trees/Woods
Roof Type Composition
Street Surface Asphalt
Accessibility None
Handicap Access None
Porch Covered, Deck, Front Porch
Private Pool false
Building
Lot Description Back Yard, Front Yard, Landscaped, Level, Private
Story Multi/Split
Foundation Concrete Perimeter
Sewer Public Sewer
Water Public
Architectural Style Traditional
Level or Stories Multi/Split
Structure Type Vinyl Siding
New Construction No
Construction Status Resale
Schools
Elementary Schools Holly Springs - Cherokee
Middle Schools Dean Rusk
High Schools Sequoyah
Others
Senior Community no
Restrictions false
Tax ID 15N20A 118
Special Listing Condition None
Read Less

Bought with Atlanta Communities
GET MORE INFORMATION




