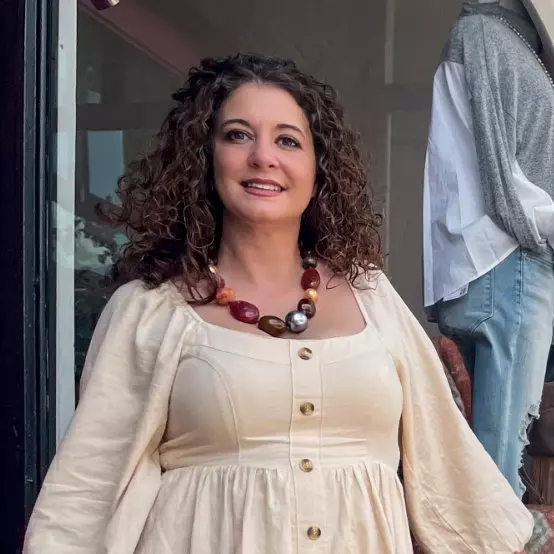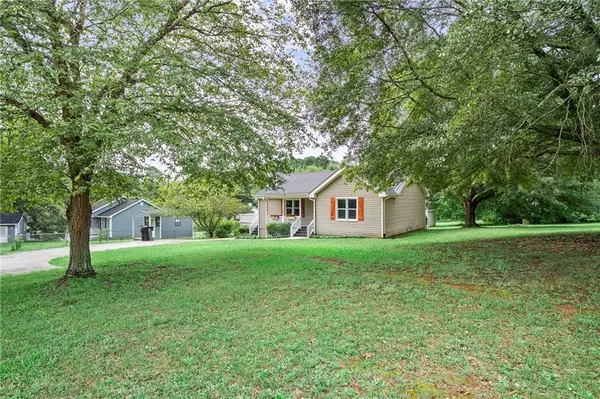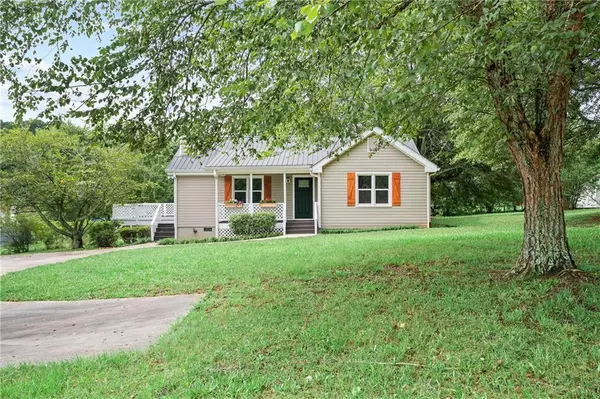For more information regarding the value of a property, please contact us for a free consultation.
350 HARRY SOSEBEE RD Dawsonville, GA 30534
Want to know what your home might be worth? Contact us for a FREE valuation!

Our team is ready to help you sell your home for the highest possible price ASAP
Key Details
Sold Price $340,000
Property Type Single Family Home
Sub Type Single Family Residence
Listing Status Sold
Purchase Type For Sale
Square Footage 1,048 sqft
Price per Sqft $324
Subdivision Dawson Forest
MLS Listing ID 7426347
Sold Date 08/23/24
Style Ranch
Bedrooms 2
Full Baths 2
Construction Status Resale
HOA Y/N No
Originating Board First Multiple Listing Service
Year Built 1991
Annual Tax Amount $1,620
Tax Year 2023
Lot Size 0.750 Acres
Acres 0.75
Property Description
"HOME SWEET HOME" Totally updated Ranch style home situated on approximately a level 3/4 acre lot. Totally updated and lovely. Conveniently located close to North Georgia Outlet Mall, GA 400, Great Restaurants and Shopping. Plenty of room for parking on the long extended driveway. Enjoy a peaceful evening on the rocking chair front porch. Tin roof and vinyl siding make for easy maintenance. New luxury vinyl flooring throughout. Freshly painted (neutral color) interior. Spacious family room features a rock fireplace with a gas starter. The Kitchen boasts white cabinets, granite countertops, electric range, stainless steel refrigerator, dishwasher and microwave and opens to spacious breakfast/dining area. Door from dining area opens to side deck. Laundry is conveniently located near the bedrooms. Spacious master bedroom features double closets and private bath. Secondary bedroom also has double closets. Hall bath with tub/shower combination and new tile flooring. Don't let your buyers miss out on this beautiful home.
Location
State GA
County Dawson
Lake Name None
Rooms
Bedroom Description Master on Main
Other Rooms Outbuilding
Basement Crawl Space
Main Level Bedrooms 2
Dining Room Separate Dining Room
Interior
Interior Features Bookcases, His and Hers Closets
Heating Forced Air
Cooling Ceiling Fan(s), Central Air
Fireplaces Number 1
Fireplaces Type Family Room, Stone
Window Features Double Pane Windows
Appliance Dishwasher, Electric Cooktop, Electric Oven, Electric Range, Microwave, Refrigerator
Laundry Laundry Closet, Main Level
Exterior
Exterior Feature Private Yard, Storage
Parking Features Driveway, Level Driveway, Parking Pad
Fence None
Pool None
Community Features Near Schools, Near Shopping, Other
Utilities Available Cable Available, Electricity Available, Natural Gas Available, Underground Utilities, Water Available
Waterfront Description None
View Other
Roof Type Metal
Street Surface Asphalt
Accessibility None
Handicap Access None
Porch Deck, Front Porch, Side Porch
Private Pool false
Building
Lot Description Back Yard, Front Yard, Landscaped, Level
Story One
Foundation Block
Sewer Septic Tank
Water Public
Architectural Style Ranch
Level or Stories One
Structure Type Vinyl Siding
New Construction No
Construction Status Resale
Schools
Elementary Schools Blacks Mill
Middle Schools Dawson County
High Schools Dawson County
Others
Senior Community no
Restrictions false
Tax ID 107 131
Special Listing Condition None
Read Less

Bought with Keller Williams Realty Community Partners



