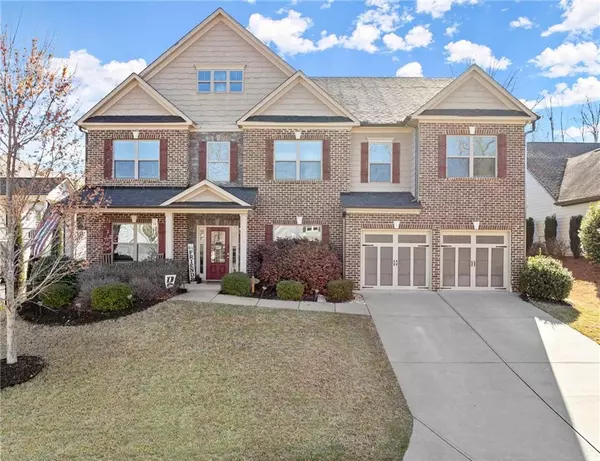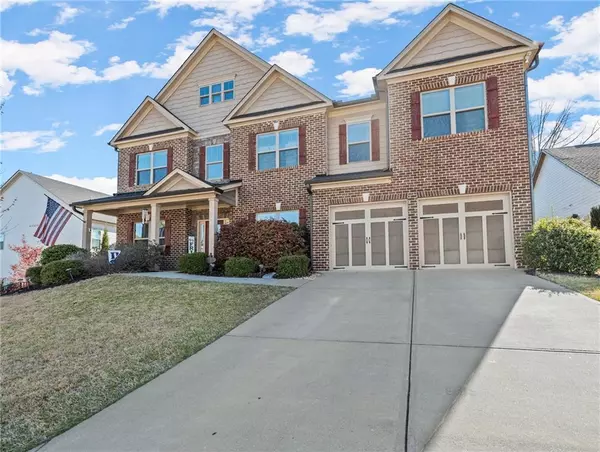For more information regarding the value of a property, please contact us for a free consultation.
15 Lakeland DR Dawsonville, GA 30534
Want to know what your home might be worth? Contact us for a FREE valuation!

Our team is ready to help you sell your home for the highest possible price ASAP
Key Details
Sold Price $635,000
Property Type Single Family Home
Sub Type Single Family Residence
Listing Status Sold
Purchase Type For Sale
Square Footage 5,161 sqft
Price per Sqft $123
Subdivision Dawson Pointe
MLS Listing ID 7354201
Sold Date 08/09/24
Style Traditional
Bedrooms 5
Full Baths 4
Construction Status Resale
HOA Fees $1,950
HOA Y/N Yes
Originating Board First Multiple Listing Service
Year Built 2017
Annual Tax Amount $5,217
Tax Year 2023
Lot Size 0.370 Acres
Acres 0.37
Property Description
Assumable Loan with a 3% Rate available. Welcome to this stunning 5-bedroom, 4-full bath home nestled in the gated community of Dawson Pointe. Upon entry, you're greeted by a grand 2-story foyer and sand-on-sight hardwood floors, setting the tone for elegance throughout. The owner's suite offers a retreat-like ambiance with a lavish seating area and luxurious en suite boasting a double vanity, soaking tub, glass shower, and his/hers walk-in closets. The main floor features an open concept layout with a fireside family room, perfect for entertaining, and an immaculate eat-in kitchen with ample counter space. Enjoy the convenience of the laundry being on the same floor as the main bedrooms. Discover the ultimate retreat for teens or guests: a private suite designed with modern living in mind. This exceptional space boasts its own media room—perfect for movie nights or gaming sessions—an exercise/game room for staying active and entertained, and a finished bonus room that offers endless possibilities for use. This suite provides a personalized escape within the comfort of home, offering both privacy and luxury to its occupants. Step outside to the private fenced backyard, complete with a custom-designed covered screened porch, ideal for relaxation. This home also boasts upgrades and innovative smart home features for added comfort and convenience. Residents of Dawson Pointe enjoy access to neighborhood amenities such as a clubhouse, swimming pool, pickleball and tennis courts, all overlooking the private community dock with guest slip access to Lake Lanier, perfect for fishing and boating. Conveniently located just 3 miles from GA-400, and close to popular local dining and shopping options in Dawson County, this home offers luxury living with unparalleled convenience.
Location
State GA
County Dawson
Lake Name Lanier
Rooms
Bedroom Description Oversized Master,Sitting Room
Other Rooms None
Basement None
Main Level Bedrooms 1
Dining Room Separate Dining Room
Interior
Interior Features Entrance Foyer 2 Story, High Ceilings 9 ft Main, High Ceilings 9 ft Upper, High Speed Internet, His and Hers Closets, Walk-In Closet(s)
Heating Central, Electric
Cooling Ceiling Fan(s), Central Air, Electric
Flooring Carpet, Ceramic Tile, Hardwood
Fireplaces Number 1
Fireplaces Type Gas Log, Living Room
Window Features Insulated Windows
Appliance Dishwasher, Disposal, Dryer, Gas Oven, Gas Range, Microwave, Refrigerator, Tankless Water Heater, Washer
Laundry Laundry Room, Upper Level
Exterior
Exterior Feature Private Yard
Parking Features Attached, Garage, Garage Door Opener, Garage Faces Front
Garage Spaces 2.0
Fence Back Yard, Wood
Pool None
Community Features Clubhouse, Community Dock, Fishing, Gated, Homeowners Assoc, Lake, Pickleball, Pool, Sidewalks, Tennis Court(s)
Utilities Available Cable Available, Electricity Available, Natural Gas Available, Phone Available, Sewer Available, Underground Utilities, Water Available
Waterfront Description None
View Trees/Woods, Other
Roof Type Composition,Shingle
Street Surface Asphalt,Paved
Accessibility None
Handicap Access None
Porch Covered, Front Porch, Patio, Rear Porch, Screened
Private Pool false
Building
Lot Description Back Yard, Front Yard, Landscaped, Level
Story Three Or More
Foundation Slab
Sewer Public Sewer
Water Public
Architectural Style Traditional
Level or Stories Three Or More
Structure Type Brick Front,Cement Siding
New Construction No
Construction Status Resale
Schools
Elementary Schools Kilough
Middle Schools Dawson County
High Schools Dawson County
Others
HOA Fee Include Security,Swim,Tennis
Senior Community no
Restrictions true
Tax ID 120 017 085
Ownership Fee Simple
Acceptable Financing Assumable, Cash, Conventional, FHA, VA Loan
Listing Terms Assumable, Cash, Conventional, FHA, VA Loan
Financing yes
Special Listing Condition None
Read Less

Bought with Atlanta Communities
GET MORE INFORMATION




