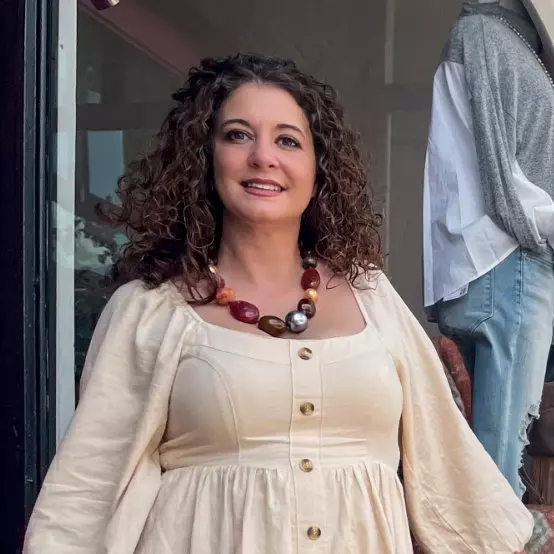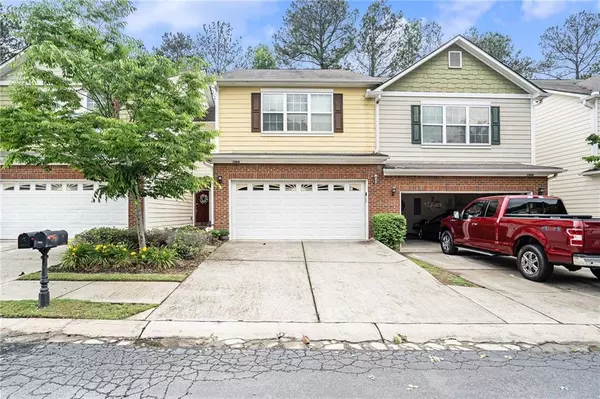For more information regarding the value of a property, please contact us for a free consultation.
1084 Treymont LN Lawrenceville, GA 30045
Want to know what your home might be worth? Contact us for a FREE valuation!

Our team is ready to help you sell your home for the highest possible price ASAP
Key Details
Sold Price $298,969
Property Type Townhouse
Sub Type Townhouse
Listing Status Sold
Purchase Type For Sale
Square Footage 1,716 sqft
Price per Sqft $174
Subdivision Treymont At Sugarloaf
MLS Listing ID 7382500
Sold Date 07/22/24
Style Townhouse,Traditional
Bedrooms 2
Full Baths 2
Half Baths 1
Construction Status Resale
HOA Fees $210
HOA Y/N Yes
Originating Board First Multiple Listing Service
Year Built 2006
Annual Tax Amount $3,811
Tax Year 2023
Lot Size 435 Sqft
Acres 0.01
Property Description
This multi-level townhouse offers a perfect blend of modern living and comfort in a tranquil, secure neighborhood. Step inside to the open floorplan where family room welcomes you with warmth from its cozy fireplace. Spacious kitchen overlooking the family room is perfect for entertaining. The main level features a convenient half bath for guests. Upstairs, you'll find the oversized master bedroom with tray ceilings and a bath with double vanities.
Additionally, there's another generously sized bedroom with its own spacious closet and bathroom. The upper level with a spacious loft area can be used as a home office, play area, or additional living space. A separate laundry room with a washer and dryer is located next to the two-car garage.
Step outside to the patio at the back of the home with shrubbery for added privacy on both sides, creating a serene oasis for outdoor relaxation.
Located in a nice, quiet, and safe neighborhood, this home offers the perfect balance of tranquility and accessibility. With its convenient location, just moments from shopping, dining, entertainment, and major transportation routes.
Location
State GA
County Gwinnett
Lake Name None
Rooms
Bedroom Description Oversized Master,Other
Other Rooms None
Basement None
Dining Room Open Concept
Interior
Interior Features Tray Ceiling(s), Walk-In Closet(s)
Heating Electric, Forced Air, Heat Pump
Cooling Ceiling Fan(s), Central Air
Flooring Bamboo, Ceramic Tile, Hardwood
Fireplaces Number 1
Fireplaces Type Family Room
Window Features Insulated Windows
Appliance Dishwasher, Disposal, Electric Oven, Electric Range, Microwave, Refrigerator, Other
Laundry Laundry Room, Main Level
Exterior
Exterior Feature None
Parking Features Attached, Garage, Garage Door Opener
Garage Spaces 2.0
Fence None
Pool None
Community Features Homeowners Assoc
Utilities Available Cable Available, Electricity Available, Sewer Available, Water Available
Waterfront Description None
View Other
Roof Type Shingle
Street Surface Asphalt,Other
Accessibility Accessible Entrance
Handicap Access Accessible Entrance
Porch Patio
Total Parking Spaces 2
Private Pool false
Building
Lot Description Other
Story Two
Foundation Slab
Sewer Public Sewer
Water Public
Architectural Style Townhouse, Traditional
Level or Stories Two
Structure Type Brick,Cement Siding
New Construction No
Construction Status Resale
Schools
Elementary Schools Starling
Middle Schools Couch
High Schools Grayson
Others
HOA Fee Include Maintenance Grounds,Maintenance Structure,Trash,Water
Senior Community no
Restrictions false
Tax ID R5107 498
Ownership Condominium
Financing no
Special Listing Condition None
Read Less

Bought with Keller Williams Realty Atlanta Partners



