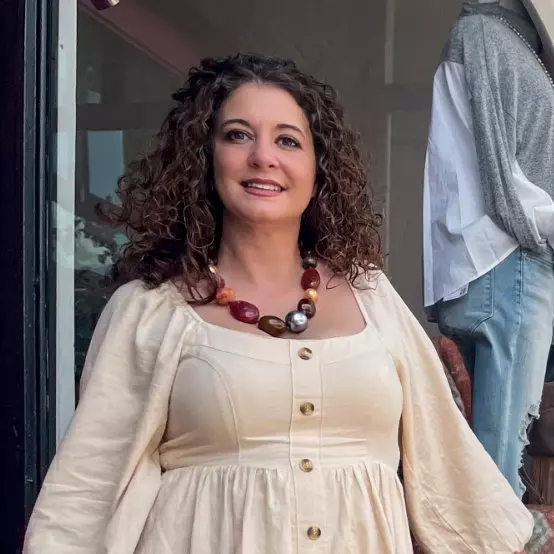For more information regarding the value of a property, please contact us for a free consultation.
7894 Chadwick LN Riverdale, GA 30274
Want to know what your home might be worth? Contact us for a FREE valuation!

Our team is ready to help you sell your home for the highest possible price ASAP
Key Details
Sold Price $305,000
Property Type Single Family Home
Sub Type Single Family Residence
Listing Status Sold
Purchase Type For Sale
Square Footage 2,094 sqft
Price per Sqft $145
Subdivision Highland Of Coventry
MLS Listing ID 7332471
Sold Date 04/29/24
Style Traditional
Bedrooms 5
Full Baths 2
Half Baths 1
Construction Status Resale
HOA Y/N No
Originating Board First Multiple Listing Service
Year Built 1999
Annual Tax Amount $3,592
Tax Year 2022
Lot Size 8,990 Sqft
Acres 0.2064
Property Description
We're thrilled to introduce you to this fantastic 4-bedroom, 2.5-bath home, conveniently located just a quick 10-minute jaunt from the airport. Tucked away in a friendly neighborhood, this place has all the modern perks with a cozy, welcoming vibe. Step inside, and you'll be greeted by a kitchen that's a real showstopper, complete with sleek granite countertops that add a touch of sophistication. It's not just a kitchen; it's the heart of the home. The finished basement is like a bonus space - think man cave, game room, or even a playroom for the little ones. Outside, your own private backyard paradise is waiting, complete with a sturdy fence for extra privacy. It's your canvas for BBQs, gardening, or just enjoying some fresh air. Plus, this house has seen its fair share of upgrades. You can move in knowing you've got all the modern comforts. Don't miss out on the chance to make this house your home. It's a wonderful neighborhood waiting to welcome you with open arms. Schedule a viewing today!
Location
State GA
County Clayton
Lake Name None
Rooms
Bedroom Description Oversized Master
Other Rooms None
Basement Bath/Stubbed, Daylight, Exterior Entry, Finished, Partial
Dining Room Separate Dining Room
Interior
Interior Features Tray Ceiling(s), Walk-In Closet(s)
Heating Central
Cooling Ceiling Fan(s), Central Air
Flooring Carpet, Hardwood, Laminate
Fireplaces Number 2
Fireplaces Type Basement, Living Room
Window Features Insulated Windows
Appliance Dishwasher, Electric Cooktop, Electric Oven, Gas Water Heater, Refrigerator
Laundry Laundry Room
Exterior
Exterior Feature Private Yard
Parking Features Attached, Garage
Garage Spaces 2.0
Fence Fenced, Privacy
Pool None
Community Features None
Utilities Available Underground Utilities
Waterfront Description None
View Other
Roof Type Shingle
Street Surface Asphalt
Accessibility None
Handicap Access None
Porch Deck
Private Pool false
Building
Lot Description Back Yard, Private
Story Two
Foundation Slab
Sewer Septic Tank
Water Public
Architectural Style Traditional
Level or Stories Two
Structure Type Brick 4 Sides
New Construction No
Construction Status Resale
Schools
Elementary Schools Callaway - Clayton
Middle Schools Kendrick
High Schools Riverdale
Others
Senior Community no
Restrictions false
Tax ID 13213B D009
Ownership Fee Simple
Acceptable Financing Cash, Conventional, FHA, VA Loan
Listing Terms Cash, Conventional, FHA, VA Loan
Financing no
Special Listing Condition None
Read Less

Bought with South Metro Real Estate Group



