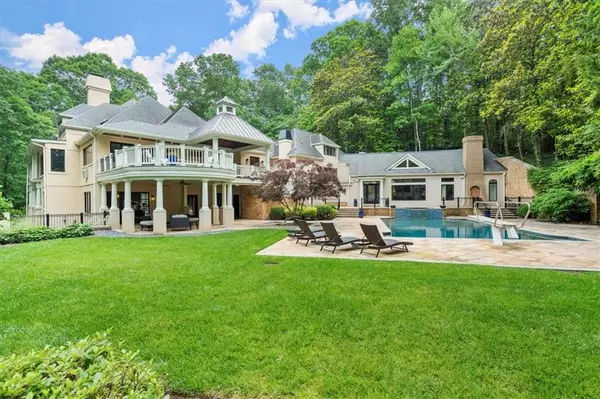For more information regarding the value of a property, please contact us for a free consultation.
Address not disclosed Atlanta, GA 30328
Want to know what your home might be worth? Contact us for a FREE valuation!

Our team is ready to help you sell your home for the highest possible price ASAP
Key Details
Sold Price $3,600,000
Property Type Single Family Home
Sub Type Single Family Residence
Listing Status Sold
Purchase Type For Sale
Square Footage 9,860 sqft
Price per Sqft $365
Subdivision Winterthur
MLS Listing ID 7330812
Sold Date 05/17/24
Style European,Traditional
Bedrooms 7
Full Baths 7
Half Baths 3
Construction Status Resale
HOA Fees $1,250
HOA Y/N Yes
Originating Board First Multiple Listing Service
Year Built 1985
Annual Tax Amount $32,956
Tax Year 2023
Lot Size 3.940 Acres
Acres 3.94
Property Description
Serene riverfront estate, +/- 3.94 wooded acres, overlooking the Chattahoochee River and Cochran Shoals National Park. With sweeping seasonal views, the home itself is only matched by the beauty of its natural surroundings. A level driveway brings you to a private front entrance. Once inside, you'll find the open floor plan flows effortlessly, while custom windows & doors accentuate the natural surroundings. Detailed upgrades on the main floor include: spacious living room with custom, concrete mantle, large formal dining room, expanded Chef's kitchen with quartzite countertops, custom cabinets, & expansive island. Thermador & Bosch appliances. The primary suite offers fireplace, spacious steam shower, free standing soaking tub, walk-in closet & access to balcony. This spectacular home affords you numerous opportunities to have fun, while still escaping the hustle & bustle of the outside world. Features include: numerous decks, patios & balconies, a 12 ft deep, 66,000 gallon in ground salt water pool with adjoining pool house, & your very own launching pad to canoe/kayak the Chattahoochee River! On the terrace level you'll find: fireside gathering room, gym, bar, wine cellar, vault, bed/bath, and a two-bedroom apartment with kitchenette & separate entrance. On the top level, three en-suite bedrooms (2 fun secret areas) 3 car garage. State of the art security system. Impeccable sellers with unbelievable maintenance. Ideal for multi-generational living. Seller will consider selling the house fully furnished minus a few personal items. As such, the property would make a lovely, turnkey second home or, with the potential to rent it for over $20,000/ month, a luxury rental property for a savvy investor.
Location
State GA
County Fulton
Lake Name None
Rooms
Bedroom Description In-Law Floorplan
Other Rooms Kennel/Dog Run, Pool House
Basement Daylight, Exterior Entry, Finished, Finished Bath, Full, Interior Entry
Main Level Bedrooms 2
Dining Room Seats 12+, Separate Dining Room
Interior
Interior Features Beamed Ceilings, Bookcases, Central Vacuum, Double Vanity, Entrance Foyer 2 Story, High Ceilings 10 ft Main, Walk-In Closet(s), Wet Bar
Heating Central, Natural Gas, Zoned
Cooling Attic Fan, Ceiling Fan(s), Central Air, Zoned
Flooring Carpet, Hardwood, Marble
Fireplaces Number 6
Fireplaces Type Basement, Keeping Room, Living Room, Master Bedroom, Outside
Window Features Insulated Windows
Appliance Dishwasher, Disposal, Double Oven, Gas Range, Microwave, Refrigerator
Laundry Laundry Room, Main Level
Exterior
Exterior Feature Gas Grill, Rear Stairs
Parking Features Garage, Garage Faces Side
Garage Spaces 3.0
Fence Chain Link
Pool Heated, In Ground, Salt Water
Community Features Homeowners Assoc, Tennis Court(s)
Utilities Available Cable Available, Electricity Available, Natural Gas Available, Underground Utilities
Waterfront Description River Front
View River
Roof Type Composition
Street Surface Asphalt
Accessibility None
Handicap Access None
Porch Deck, Front Porch
Private Pool false
Building
Lot Description Private, Sloped, Stream or River On Lot, Wooded
Story Three Or More
Foundation Concrete Perimeter
Sewer Septic Tank
Water Public
Architectural Style European, Traditional
Level or Stories Three Or More
Structure Type Stone,Synthetic Stucco
New Construction No
Construction Status Resale
Schools
Elementary Schools Heards Ferry
Middle Schools Ridgeview Charter
High Schools Riverwood International Charter
Others
HOA Fee Include Tennis
Senior Community no
Restrictions false
Tax ID 17 020600030045
Acceptable Financing Conventional
Listing Terms Conventional
Special Listing Condition None
Read Less

Bought with Coldwell Banker Realty
GET MORE INFORMATION




