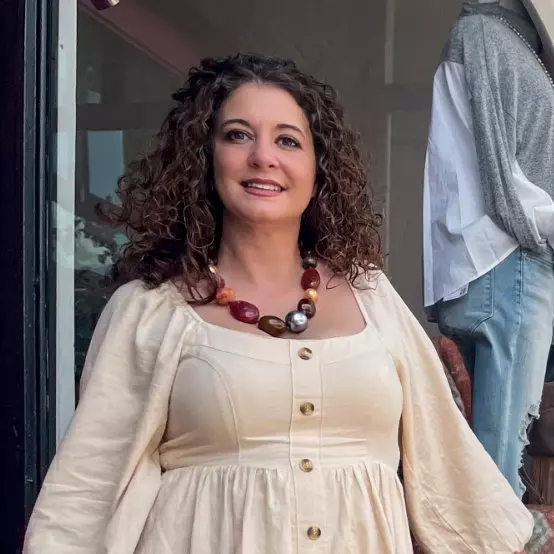For more information regarding the value of a property, please contact us for a free consultation.
1273 Hada CT Lawrenceville, GA 30043
Want to know what your home might be worth? Contact us for a FREE valuation!

Our team is ready to help you sell your home for the highest possible price ASAP
Key Details
Sold Price $489,000
Property Type Single Family Home
Sub Type Single Family Residence
Listing Status Sold
Purchase Type For Sale
Square Footage 3,786 sqft
Price per Sqft $129
Subdivision The Hadaway
MLS Listing ID 7328648
Sold Date 04/17/24
Style Traditional
Bedrooms 5
Full Baths 4
Construction Status Resale
HOA Fees $700
HOA Y/N Yes
Originating Board First Multiple Listing Service
Year Built 1999
Annual Tax Amount $5,195
Tax Year 2023
Lot Size 0.340 Acres
Acres 0.34
Property Description
Don't miss this amazing and beautiful two-story home with a fully finished basement tucked away on a corner lot in The Hadaway Swim/Tennis Community located in the award-winning Mountain View HS District. Just minutes from I-85 and Highway 316 with a short 15-minute drive to The Mall of Georgia, Cool Ray Stadium, restaurants, shopping, and entertainment. Amenities include a clubhouse, swimming pool, playground, basketball court, and lighted tennis courts. You will fall in love with this open and bright floorplan with hardwood flooring as you enter the two-story foyer entrance that leads into the two-story family room w/fireplace, kitchen area, living room, and dining room of the home. The formal dining room seats 12+ and opens into the kitchen area for hosting dinner parties or entertaining your guests. The impressive chef's kitchen boasts an abundance of cabinets with granite countertops, a massive center island, stainless kitchen appliances, and a cozy breakfast area overlooking the rear deck and private fenced backyard. There is also a guest bedroom and full bath on the main level. The upper levels include three large secondary bedrooms with vaulted ceilings, lots of closet space, and a full bathroom. The oversized owner suites feature vaulted ceilings, a sitting area, a walk-in closet, and a spa-like bathroom with his/his vanities, a glass-framed shower, and a soaking tub for relaxation. The finished terrace level boasts a large living/rec room area, second kitchen w/ breakfast bar and custom lighting, full bathroom, additional storage space, and a walk-out patio area with interior/exterior access that is perfect for an in-law suite or Airbnb rental. Enjoy your favorite outdoor activities in this private backyard oasis or enjoy sipping hot chocolate by the outdoor firepit!
Location
State GA
County Gwinnett
Lake Name None
Rooms
Bedroom Description In-Law Floorplan,Oversized Master,Sitting Room
Other Rooms None
Basement Exterior Entry, Finished, Finished Bath, Full, Interior Entry, Walk-Out Access
Main Level Bedrooms 1
Dining Room Open Concept, Separate Dining Room
Interior
Interior Features Beamed Ceilings, Disappearing Attic Stairs, Entrance Foyer 2 Story, High Ceilings 10 ft Main, High Speed Internet, Walk-In Closet(s), Wet Bar
Heating Central, Forced Air, Natural Gas, Zoned
Cooling Ceiling Fan(s), Central Air, Gas, Zoned
Flooring Carpet, Ceramic Tile, Hardwood, Other
Fireplaces Number 1
Fireplaces Type Family Room, Gas Log, Gas Starter
Window Features Double Pane Windows
Appliance Dishwasher, Disposal, ENERGY STAR Qualified Appliances, Gas Range, Gas Water Heater, Range Hood, Other
Laundry In Hall, Other
Exterior
Exterior Feature Private Yard, Storage, Other, Private Entrance
Parking Features Attached, Garage, Garage Faces Front, Level Driveway
Garage Spaces 2.0
Fence Back Yard, Fenced
Pool Fenced, In Ground
Community Features Clubhouse, Homeowners Assoc, Near Schools, Near Shopping, Playground, Pool, Sidewalks, Tennis Court(s)
Utilities Available Cable Available, Electricity Available, Natural Gas Available, Sewer Available, Water Available
Waterfront Description None
View Trees/Woods
Roof Type Shingle
Street Surface Paved
Accessibility None
Handicap Access None
Porch Deck, Patio, Rear Porch
Private Pool false
Building
Lot Description Back Yard, Corner Lot, Cul-De-Sac, Open Lot, Private
Story Two
Foundation Concrete Perimeter
Sewer Public Sewer
Water Public
Architectural Style Traditional
Level or Stories Two
Structure Type Stone,Wood Siding
New Construction No
Construction Status Resale
Schools
Elementary Schools Dyer
Middle Schools Twin Rivers
High Schools Mountain View
Others
HOA Fee Include Swim,Tennis
Senior Community no
Restrictions true
Tax ID R7025 216
Acceptable Financing Cash, Conventional, VA Loan
Listing Terms Cash, Conventional, VA Loan
Special Listing Condition None
Read Less

Bought with Keller Williams Realty Atlanta Partners



