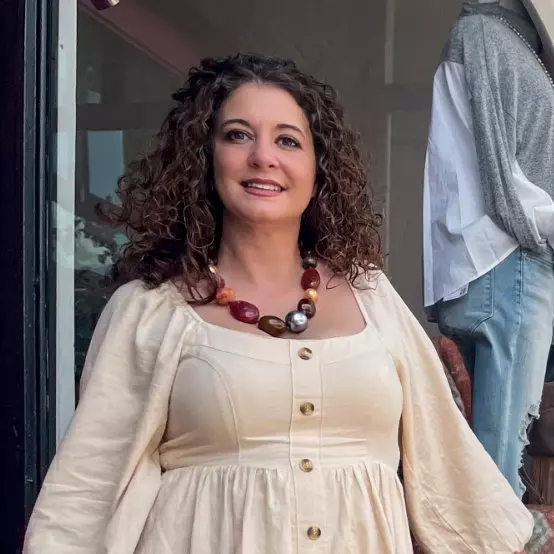For more information regarding the value of a property, please contact us for a free consultation.
1217 Cabin Bridge RD Bethlehem, GA 30620
Want to know what your home might be worth? Contact us for a FREE valuation!

Our team is ready to help you sell your home for the highest possible price ASAP
Key Details
Sold Price $590,000
Property Type Single Family Home
Sub Type Single Family Residence
Listing Status Sold
Purchase Type For Sale
Square Footage 8,207 sqft
Price per Sqft $71
Subdivision Covered Bridge
MLS Listing ID 7332356
Sold Date 03/28/24
Style A-Frame,Craftsman,European
Bedrooms 6
Full Baths 4
Construction Status Under Construction
HOA Y/N No
Originating Board First Multiple Listing Service
Year Built 2022
Annual Tax Amount $6,719
Tax Year 2023
Lot Size 6.130 Acres
Acres 6.13
Property Description
This is the perfect time to bring your Buyer who wants to put their personal touches on this beautifully crafted custom-built home with distinctive features throughout. **HOME IS CURRENTLY UNDER CONSTRUCTION and IS BEING SOLD AS-IS**All construction permits have been granted by the city. All of the hard work is done-Framed, Bricked, Roofed, Insulated, Roughed In. Electrical, HVAC, Plumbing, Septic-IN PLACE. Sheetrock and Insulation-PURCHASED and will stay in the home! Home can be negotiated to hang and finish sheetrock throughout-including the basement. As you enter the property you will be greeted by a beautiful brick gated entrance, complete with an automatic opener for convenience. Situated on over 6+/- acres- this beauty provides ample privacy and is only minutes away from the city of Bethlehem. Need more space, no problem-Property also offers a 3-car detached garage with apartment and workshop. The detached garage and the home are both constructed with four-sided brick, adding a touch of elegance and durability. Main level features include: vaulted and tray ceilings, arched entryways, formal dining room, great room, open kitchen with breakfast area, living room that opens to massive back deck with covered entertainment space, split staircase to private backyard that can accommodate a pool and all your outdoor living space dreams. Expansive primary bedroom w/vaulted ceiling, fireplace, spa-inspired bath, dual sided his and hers walk-in closet and private access to back deck. Main is also accompanied by spacious secondary bedroom which is ideal for a guest room, den or office. 2nd level offers: 2 additional over-sized bedrooms, 1 full bath and a huge bonus room that can be used as a bedroom, media, fitness, recreation space- so many possibilities. Property is complete w/full unfinished terrace level which is as beautifully crafted as the main and 2nd level. Roughed for a kitchenette-some features include: vaulted ceilings, storm or wine cellar, full bath, 2 full bedrooms and plenty of entertainment space. This One-of-a-Kind home offers just about everything that one could ask for. Privacy-but close to everything in fast growing Bethlehem.
Location
State GA
County Barrow
Lake Name None
Rooms
Bedroom Description In-Law Floorplan,Master on Main
Other Rooms Garage(s), Outbuilding, Shed(s), Workshop
Basement Bath/Stubbed, Daylight, Exterior Entry, Unfinished
Main Level Bedrooms 2
Dining Room Open Concept, Seats 12+
Interior
Interior Features Beamed Ceilings, Entrance Foyer, Entrance Foyer 2 Story, His and Hers Closets, Tray Ceiling(s), Vaulted Ceiling(s), Walk-In Closet(s)
Heating Central, Forced Air, Zoned
Cooling Central Air, Electric
Flooring None
Fireplaces Number 2
Fireplaces Type Family Room, Master Bedroom
Window Features Insulated Windows
Appliance Other
Laundry Main Level, Mud Room
Exterior
Exterior Feature Private Front Entry, Private Yard, Rain Gutters, Rear Stairs, Storage
Parking Features Attached, Detached, Driveway, Garage, Garage Faces Side, Level Driveway, Storage
Garage Spaces 5.0
Fence None
Pool None
Community Features Near Schools, Near Shopping, Near Trails/Greenway
Utilities Available Cable Available, Electricity Available, Phone Available, Underground Utilities
Waterfront Description None
View Rural
Roof Type Shingle
Street Surface Asphalt,Concrete
Accessibility None
Handicap Access None
Porch Covered, Deck, Front Porch, Patio, Rear Porch
Private Pool false
Building
Lot Description Back Yard, Front Yard, Level, Private, Stream or River On Lot, Wooded
Story Three Or More
Foundation Concrete Perimeter
Sewer Septic Tank
Water Well
Architectural Style A-Frame, Craftsman, European
Level or Stories Three Or More
Structure Type Brick 4 Sides,Brick Veneer,Stone
New Construction No
Construction Status Under Construction
Schools
Elementary Schools Bethlehem - Barrow
Middle Schools Westside - Barrow
High Schools Apalachee
Others
Senior Community no
Restrictions false
Tax ID XX078A 023
Ownership Fee Simple
Acceptable Financing Cash
Listing Terms Cash
Financing no
Special Listing Condition None
Read Less

Bought with La Rosa Realty Georgia



