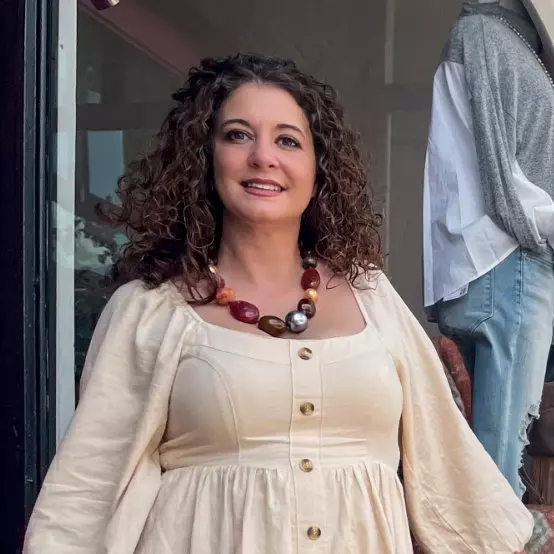For more information regarding the value of a property, please contact us for a free consultation.
395 Laurel Ln Carrollton, GA 30116
Want to know what your home might be worth? Contact us for a FREE valuation!

Our team is ready to help you sell your home for the highest possible price ASAP
Key Details
Sold Price $245,000
Property Type Single Family Home
Sub Type Single Family Residence
Listing Status Sold
Purchase Type For Sale
Square Footage 2,846 sqft
Price per Sqft $86
Subdivision Ridgewood
MLS Listing ID 7339141
Sold Date 03/15/24
Style Other
Bedrooms 4
Full Baths 3
Construction Status Resale
HOA Y/N No
Originating Board First Multiple Listing Service
Year Built 1997
Annual Tax Amount $1,370
Tax Year 2023
Lot Size 4.480 Acres
Acres 4.48
Property Description
LOOKING FOR A FEW ACRES TO ENJOY? This great home located in the Whitesburg/Central school district features 4 bedrooms, 3 baths and a bonus room! If you need extra space, this is the one! Step inside the home to find a spacious and sunny family room with plenty of room for family an friends to spread out and relax. Open floor plan allows the cook(s) to whip up a fantastic meal while chatting with friends and family. Sunny kitchen has ample cabinets and a pantry. Kitchen window overlooks the backyard to keep an eye on the children and pets. Plenty of room to entertain family and friends in the dining area. Master bedroom has ensuite with tub shower. 2 additional bedrooms on main floor and large full size second bath with tub shower. On the lower level, there is a 4th bedroom with an ensuite full bath as well as a bonus room. 2 car garage. Part of the backyard is fenced with plenty of room for the children and pets to run. Home has new front porch steps, new back deck and roof is 6 years old. Seller also had some grading completed beside the driveway for better water flow/run off. Hurry to see this home today and make it yours!
Location
State GA
County Carroll
Lake Name None
Rooms
Bedroom Description Other
Other Rooms None
Basement Driveway Access, Exterior Entry, Finished, Finished Bath, Interior Entry
Main Level Bedrooms 3
Dining Room Open Concept
Interior
Interior Features Vaulted Ceiling(s)
Heating Central
Cooling Central Air
Flooring Carpet, Hardwood
Fireplaces Number 1
Fireplaces Type Family Room
Window Features None
Appliance Dishwasher, Electric Range, Refrigerator
Laundry Lower Level
Exterior
Exterior Feature Other
Parking Features Attached, Garage
Garage Spaces 2.0
Fence Back Yard
Pool None
Community Features None
Utilities Available Electricity Available, Water Available
Waterfront Description None
View Other
Roof Type Composition
Street Surface Asphalt
Accessibility None
Handicap Access None
Porch Deck
Private Pool false
Building
Lot Description Back Yard
Story Multi/Split
Foundation None
Sewer Septic Tank
Water Public
Architectural Style Other
Level or Stories Multi/Split
Structure Type Vinyl Siding
New Construction No
Construction Status Resale
Schools
Elementary Schools Whitesburg
Middle Schools Central - Carroll
High Schools Central - Carroll
Others
Senior Community no
Restrictions false
Tax ID 136 0238
Acceptable Financing Conventional, FHA, FHA 203(k), USDA Loan, VA Loan
Listing Terms Conventional, FHA, FHA 203(k), USDA Loan, VA Loan
Special Listing Condition None
Read Less

Bought with Non FMLS Member



