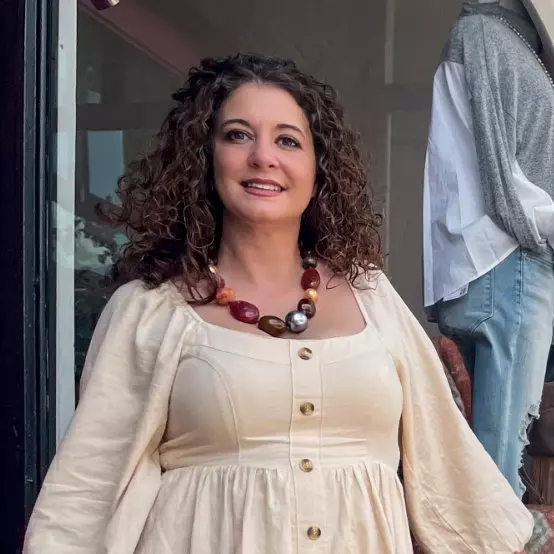For more information regarding the value of a property, please contact us for a free consultation.
129 Cooper DR Dallas, GA 30157
Want to know what your home might be worth? Contact us for a FREE valuation!

Our team is ready to help you sell your home for the highest possible price ASAP
Key Details
Sold Price $245,000
Property Type Single Family Home
Sub Type Single Family Residence
Listing Status Sold
Purchase Type For Sale
Square Footage 1,366 sqft
Price per Sqft $179
Subdivision Denton Manor
MLS Listing ID 7321193
Sold Date 03/07/24
Style Ranch
Bedrooms 3
Full Baths 2
Construction Status Resale
HOA Y/N No
Originating Board First Multiple Listing Service
Year Built 1970
Annual Tax Amount $75
Tax Year 2023
Lot Size 0.510 Acres
Acres 0.51
Property Description
MOTIVATED SELLERS: No HOA! Nestled on a peaceful dead-end street, this charming ranch-style residence presents an inviting opportunity for motivated buyers. The enchanting 4-sided brick exterior graces a spacious, fenced lot, offering an ideal space for both relaxation and play. Step onto the expansive backyard deck, perfect for entertaining or savoring culinary delights. An additional outbuilding provides convenient storage. Inside, discover a well-designed home featuring 3 bedrooms and 2 full baths. The master suite serves as a cozy retreat with a walk-in closet and a spacious master bath, complete with a dual vanity, garden tub, and separate shower. Two roomy secondary bedrooms share a well-appointed hall bath. A practical laundry/mud room off the kitchen adds convenience to daily routines. The kitchen itself is spacious, open, and adorned with oak cabinets. Enjoy the assurance of a relatively new hot water heater and HVAC system, complemented by a 13-year-old roof. An additional bonus to the home: it has a top of the line Rainsoft home water filtration system which enhances your drinking, bathing, and skincare experiences. This property is situated conveniently between Dallas and Hiram, with local grocery stores (Costco, Publix, and Ingles) just minutes away, this home promises a serene lifestyle on a quiet, established street—a perfect canvas for new beginnings. Embrace the warm and inviting vibes of your potential new home!
Location
State GA
County Paulding
Lake Name None
Rooms
Bedroom Description Master on Main,Oversized Master
Other Rooms Shed(s)
Basement Crawl Space
Main Level Bedrooms 3
Dining Room None
Interior
Interior Features Disappearing Attic Stairs, Double Vanity, High Ceilings 9 ft Main, Walk-In Closet(s)
Heating Central, Forced Air
Cooling Ceiling Fan(s), Central Air
Flooring Hardwood, Vinyl
Fireplaces Type None
Appliance Dishwasher, Gas Oven, Gas Range, Gas Water Heater, Refrigerator
Laundry Mud Room
Exterior
Exterior Feature Private Yard, Storage
Parking Features Carport
Fence Back Yard, Chain Link
Pool None
Community Features None
Utilities Available Cable Available, Electricity Available, Natural Gas Available, Phone Available, Water Available
Waterfront Description None
View Rural
Roof Type Composition
Street Surface Asphalt
Accessibility None
Handicap Access None
Porch Deck, Front Porch
Total Parking Spaces 8
Private Pool false
Building
Lot Description Back Yard, Cul-De-Sac, Front Yard, Level
Story One
Foundation Brick/Mortar
Sewer Septic Tank
Water Public
Architectural Style Ranch
Level or Stories One
Structure Type Brick 4 Sides
New Construction No
Construction Status Resale
Schools
Elementary Schools C.A. Roberts
Middle Schools East Paulding
High Schools East Paulding
Others
Senior Community no
Restrictions false
Tax ID 010987
Special Listing Condition None
Read Less

Bought with Maximum One Realty Greater ATL.



