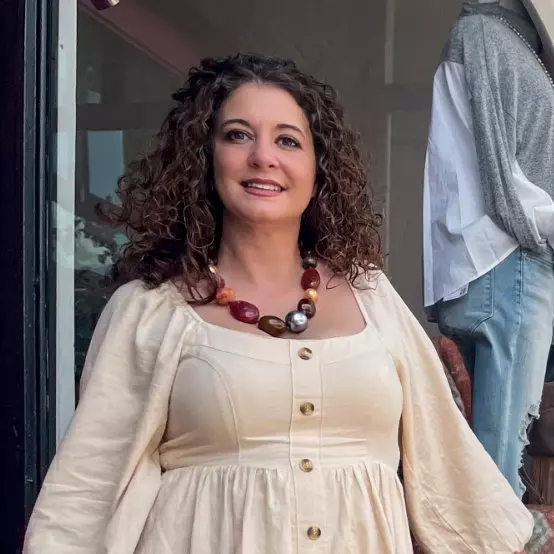For more information regarding the value of a property, please contact us for a free consultation.
322 Holland Creek CT Powder Springs, GA 30127
Want to know what your home might be worth? Contact us for a FREE valuation!

Our team is ready to help you sell your home for the highest possible price ASAP
Key Details
Sold Price $532,000
Property Type Single Family Home
Sub Type Single Family Residence
Listing Status Sold
Purchase Type For Sale
Square Footage 2,814 sqft
Price per Sqft $189
Subdivision Holland Springs
MLS Listing ID 7314613
Sold Date 02/29/24
Style Traditional
Bedrooms 4
Full Baths 3
Construction Status Resale
HOA Fees $220
HOA Y/N Yes
Originating Board First Multiple Listing Service
Year Built 2002
Annual Tax Amount $3,616
Tax Year 2022
Lot Size 0.637 Acres
Acres 0.637
Property Description
This lovely 4-bedroom house is perfect for multi-generational living with numerous amenities to offer. The main floor features a spacious living room with a gas fireplace, which leads to a large kitchen with granite counters, plenty of cabinet space, and a roomy pantry for cooking and gathering with loved ones. Additionally, there's an office and a separate dining room. The primary bedroom suite is on the main floor and has a sizable bathroom with a double vanity, separate shower and garden tub. Lastly, there are two secondary bedrooms and a laundry room with different setups for various machines.
The finished basement includes a 4th bedroom and new tiled bathroom with a walk-in shower, a gym, pool room, kitchenette, and even a potentially 5th bedroom, making it perfect for hosting guests or entertaining family. Additionally, there's a separate laundry room, a large flat backyard, porch, patio, and a two-car garage that will meet all of your storage needs. This home has everything you need and more! Showings begin Wednesday December 20th.
Location
State GA
County Cobb
Lake Name None
Rooms
Bedroom Description In-Law Floorplan
Other Rooms None
Basement Finished
Main Level Bedrooms 3
Dining Room Open Concept, Separate Dining Room
Interior
Interior Features Double Vanity
Heating Central
Cooling Central Air
Flooring Vinyl
Fireplaces Number 1
Fireplaces Type Gas Log, Stone
Window Features None
Appliance Dishwasher, Disposal
Laundry Laundry Room
Exterior
Exterior Feature None
Parking Features Detached, Driveway, Garage
Garage Spaces 2.0
Fence Fenced
Pool None
Community Features None
Utilities Available Cable Available, Electricity Available, Natural Gas Available, Phone Available, Sewer Available, Water Available
Waterfront Description None
View Other
Roof Type Shingle
Street Surface Asphalt
Accessibility None
Handicap Access None
Porch Deck, Patio
Total Parking Spaces 4
Private Pool false
Building
Lot Description Back Yard
Story Two
Foundation Concrete Perimeter
Sewer Public Sewer
Water Public
Architectural Style Traditional
Level or Stories Two
Structure Type Other
New Construction No
Construction Status Resale
Schools
Elementary Schools Due West
Middle Schools Lost Mountain
High Schools Harrison
Others
Senior Community no
Restrictions true
Tax ID 20030101250
Special Listing Condition None
Read Less

Bought with Atlanta Fine Homes Sotheby's International



