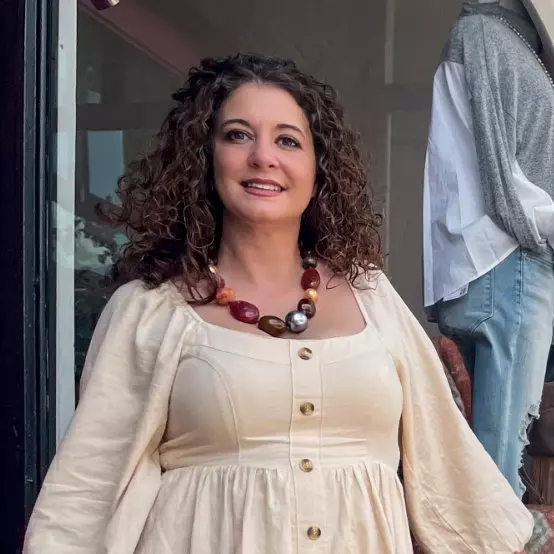For more information regarding the value of a property, please contact us for a free consultation.
582 Highway 81 W Mcdonough, GA 30253
Want to know what your home might be worth? Contact us for a FREE valuation!

Our team is ready to help you sell your home for the highest possible price ASAP
Key Details
Sold Price $270,000
Property Type Single Family Home
Sub Type Single Family Residence
Listing Status Sold
Purchase Type For Sale
Square Footage 1,488 sqft
Price per Sqft $181
Subdivision Alexander Estates
MLS Listing ID 7178234
Sold Date 03/31/23
Style Traditional
Bedrooms 3
Full Baths 2
Construction Status Resale
HOA Y/N Yes
Originating Board First Multiple Listing Service
Year Built 1987
Annual Tax Amount $3,744
Tax Year 2022
Lot Size 2.000 Acres
Acres 2.0
Property Description
LOCATION! LOCATION! LOCATION! So much new development nearby. EASY ACCESS to major highways, shopping, restaurants, making commuting a breeze. Stunning 3 bedroom 2 bath home with an unfinished basement has everything you need to live in comfort and style. Upon entering, you'll immediately notice the spacious and open floor plan, perfect for entertaining guests or spending quality time with family. The living room features large windows that flood the space with natural light, creating a warm and inviting atmosphere. The adjoining dining area offers ample space for formal or casual meals, and the kitchen boasts plenty of counter space to make cooking a breeze. The primary bedroom is a true oasis, complete with an en-suite bathroom and walk-in closet. Two additional bedrooms offer plenty of space. The unfinished basement provides an excellent opportunity to create additional living space or storage area, tailored to your specific needs. Outside, the large backyard provides the perfect space for outdoor activities, from grilling out to playing catch. This home also offers a two-car garage. Don't miss your chance to make this stunning Alexander Estates home your own! Contact us today to schedule a showing.
Location
State GA
County Henry
Lake Name None
Rooms
Bedroom Description Master on Main
Other Rooms None
Basement Bath/Stubbed
Main Level Bedrooms 3
Dining Room Separate Dining Room
Interior
Interior Features Walk-In Closet(s)
Heating Baseboard
Cooling Attic Fan, Central Air
Flooring Carpet, Laminate
Fireplaces Number 1
Fireplaces Type Family Room
Window Features None
Appliance Dishwasher, Refrigerator
Laundry Lower Level
Exterior
Exterior Feature None
Parking Features Driveway, Garage
Garage Spaces 2.0
Fence Fenced
Pool None
Community Features None
Utilities Available Electricity Available, Phone Available, Sewer Available, Underground Utilities, Water Available
Waterfront Description None
View Trees/Woods
Roof Type Shingle
Street Surface Asphalt
Accessibility None
Handicap Access None
Porch Patio
Building
Lot Description Back Yard, Corner Lot, Front Yard, Level, Private
Story Two
Foundation Concrete Perimeter
Sewer Septic Tank
Water Well
Architectural Style Traditional
Level or Stories Two
Structure Type Brick 4 Sides
New Construction No
Construction Status Resale
Schools
Elementary Schools Oakland - Henry
Middle Schools Luella
High Schools Luella
Others
Senior Community no
Restrictions false
Tax ID 075A01001000
Special Listing Condition None
Read Less

Bought with Keller WIlliams Atlanta Classic



