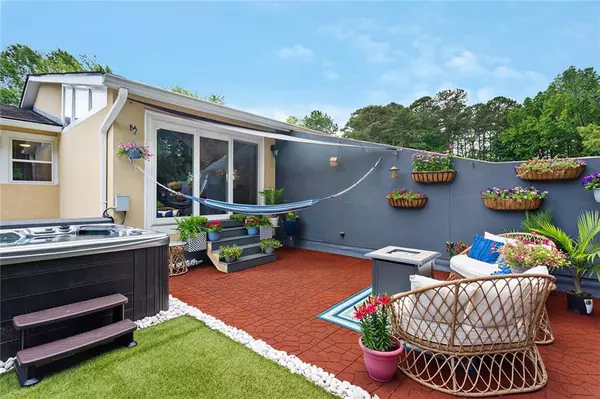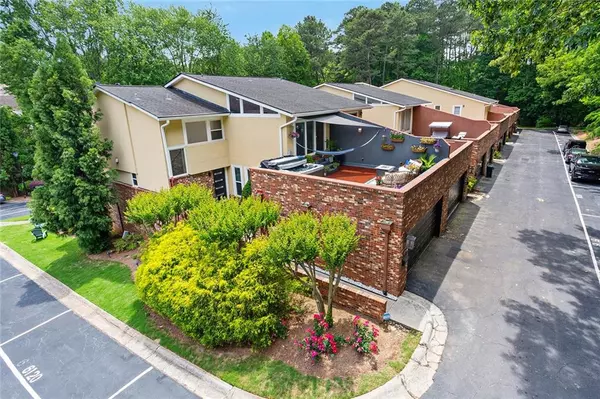For more information regarding the value of a property, please contact us for a free consultation.
6118 Barfield RD Atlanta, GA 30328
Want to know what your home might be worth? Contact us for a FREE valuation!

Our team is ready to help you sell your home for the highest possible price ASAP
Key Details
Sold Price $508,000
Property Type Townhouse
Sub Type Townhouse
Listing Status Sold
Purchase Type For Sale
Square Footage 2,148 sqft
Price per Sqft $236
Subdivision Westbury Square
MLS Listing ID 7048963
Sold Date 06/30/22
Style Contemporary/Modern
Bedrooms 3
Full Baths 3
Half Baths 1
Construction Status Resale
HOA Fees $420
HOA Y/N Yes
Year Built 1973
Lot Size 2,147 Sqft
Acres 0.0493
Property Description
Nestled in a quaint community with only 15 private residences, sit's this immaculate end unit with spectacular rooftop patio. This end unit has its own private entry to the door not shared with anyone else. The home has been freshly painted throughout with tons of upgrades. Double paned energy efficient vinyl windows have been recently replaced along with the triple slider door entering the beautiful rooftop patio. The kitchen has new wooden cabinetry wrapped with granite tops, tile backsplash, and new appliances. The master suite is spacious with an abundance of natural light. The bathroom includes new cabinetry, tops, can lighting and a shower unit that has steam, body jets, and a rain head on top of new tile. Oh, lets not forget the heated floors! And for the grand finale, there is the rooftop patio above the large two car garage! The roof was just recently resealed, new flooring, and a jacuzzi tub with built in blue tooth speakers. Dont miss out on this incredible opportunity for a move in ready recently renovated home.
Location
State GA
County Fulton
Lake Name None
Rooms
Bedroom Description Other
Other Rooms None
Basement Daylight, Exterior Entry, Finished, Finished Bath, Full, Interior Entry
Dining Room Separate Dining Room
Interior
Interior Features Double Vanity, Entrance Foyer
Heating Central
Cooling Ceiling Fan(s), Central Air, Zoned
Flooring Hardwood
Fireplaces Type None
Window Features None
Appliance Dishwasher, Dryer, Electric Cooktop, Electric Oven, Microwave, Washer
Laundry In Basement, Laundry Room
Exterior
Exterior Feature Courtyard, Private Front Entry, Private Rear Entry
Parking Features Attached, Garage, Garage Door Opener, Garage Faces Rear
Garage Spaces 2.0
Fence Back Yard, Fenced
Pool None
Community Features None
Utilities Available Cable Available, Electricity Available, Natural Gas Available, Phone Available, Sewer Available, Underground Utilities, Water Available
Waterfront Description None
View City
Roof Type Composition
Street Surface Asphalt
Accessibility None
Handicap Access None
Porch Rooftop
Total Parking Spaces 2
Building
Lot Description Back Yard, Corner Lot, Landscaped, Private
Story Three Or More
Foundation Brick/Mortar
Sewer Public Sewer
Water Public
Architectural Style Contemporary/Modern
Level or Stories Three Or More
Structure Type Brick 4 Sides, Stucco
New Construction No
Construction Status Resale
Schools
Elementary Schools High Point
Middle Schools Ridgeview Charter
High Schools Riverwood International Charter
Others
HOA Fee Include Maintenance Structure, Maintenance Grounds, Reserve Fund, Termite
Senior Community no
Restrictions true
Tax ID 17 003600050106
Ownership Condominium
Financing no
Special Listing Condition None
Read Less

Bought with Dorsey Alston Realtors
GET MORE INFORMATION




