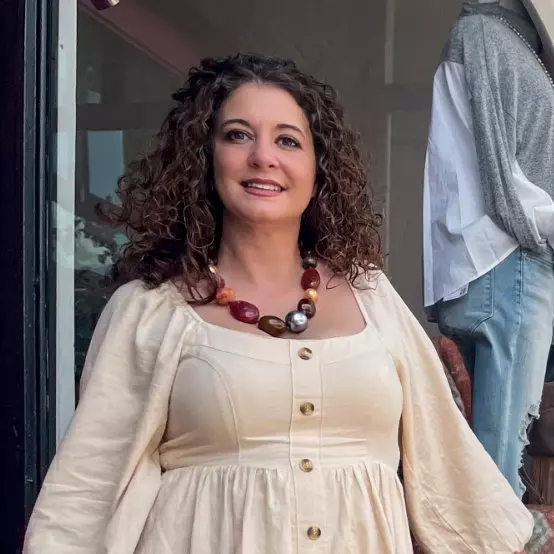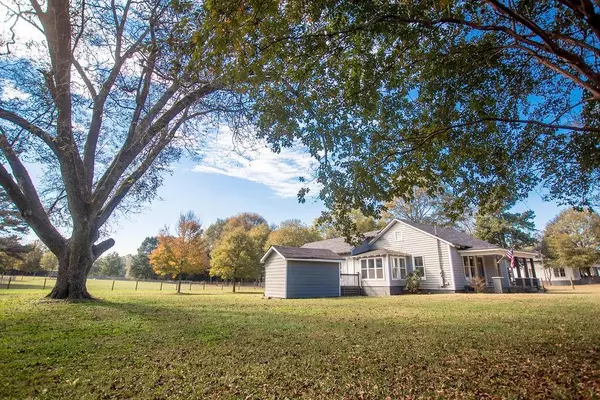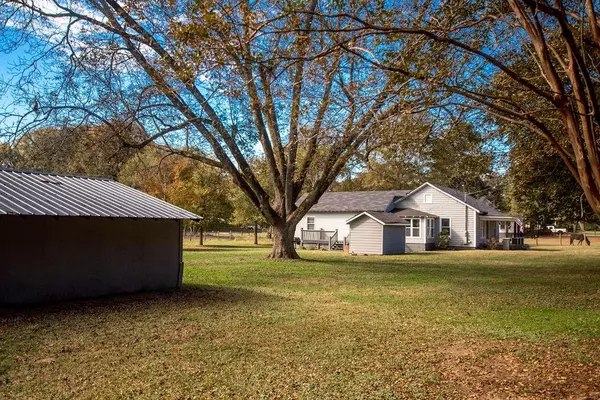For more information regarding the value of a property, please contact us for a free consultation.
5870 Bostwick HWY Bostwick, GA 30623
Want to know what your home might be worth? Contact us for a FREE valuation!

Our team is ready to help you sell your home for the highest possible price ASAP
Key Details
Sold Price $282,500
Property Type Single Family Home
Sub Type Single Family Residence
Listing Status Sold
Purchase Type For Sale
MLS Listing ID 6975171
Sold Date 01/28/22
Style Cottage, Ranch, Traditional
Bedrooms 3
Full Baths 2
Construction Status Resale
HOA Y/N No
Year Built 1964
Annual Tax Amount $1,015
Tax Year 2020
Lot Size 0.770 Acres
Acres 0.77
Property Description
This adorable 3 bedroom/2 bathroom ranch home sits on just under an acre and is centrally located between downtown Madison and downtown Monroe. The rocking chair front porch welcomes you into a great room which features hardwood floors. The recently renovated kitchen features granite counters, subway tile backsplash, stainless steel appliances, lots of cabinet space and storage, plus a dining area located off the kitchen. The split bedroom plan offers a master suite with closet and tile bath. The secondary bedrooms are bright and spacious. Hardwood and laminate flooring throughout, with the exception of the master tile bathroom. Enjoy entertaining guests on the oversized side porch. This home is located in the quaint town of Bostwick and offers a level yard with a workshop/storage building. This is a true Morgan County gem offering lots of character and charm! Buyers will not be disappointed.
Location
State GA
County Morgan
Lake Name None
Rooms
Bedroom Description Master on Main, Split Bedroom Plan
Other Rooms Barn(s), Outbuilding, Shed(s), Workshop
Basement Crawl Space
Main Level Bedrooms 3
Dining Room Separate Dining Room
Interior
Interior Features Double Vanity, High Ceilings 9 ft Main
Heating Central
Cooling Central Air
Flooring Ceramic Tile, Hardwood, Laminate
Fireplaces Type None
Window Features None
Appliance Dishwasher, Electric Cooktop, Microwave
Laundry Laundry Room, Main Level
Exterior
Exterior Feature Private Rear Entry
Parking Features Carport, Covered, Detached, Level Driveway
Fence None
Pool None
Community Features Near Schools, Near Shopping, Park, Playground
Utilities Available Electricity Available, Water Available
Waterfront Description None
View Rural
Roof Type Composition
Street Surface Asphalt
Accessibility None
Handicap Access None
Porch Covered, Deck, Front Porch, Side Porch
Total Parking Spaces 4
Building
Lot Description Back Yard, Front Yard, Level, Private
Story One
Foundation Brick/Mortar
Sewer Septic Tank
Water Public
Architectural Style Cottage, Ranch, Traditional
Level or Stories One
Structure Type Wood Siding
New Construction No
Construction Status Resale
Schools
Elementary Schools Morgan County
Middle Schools Morgan County
High Schools Morgan County
Others
Senior Community no
Restrictions false
Tax ID 008A088000
Special Listing Condition None
Read Less

Bought with Southern Classic Realtors



