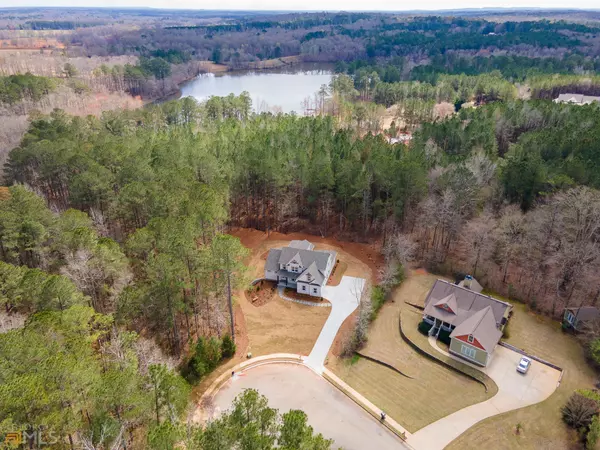Bought with Carla Shoemaker • Watkins Real Estate Associates
For more information regarding the value of a property, please contact us for a free consultation.
698 Deerlake DR Griffin, GA 30223
Want to know what your home might be worth? Contact us for a FREE valuation!

Our team is ready to help you sell your home for the highest possible price ASAP
Key Details
Sold Price $577,400
Property Type Single Family Home
Sub Type Single Family Residence
Listing Status Sold
Purchase Type For Sale
Square Footage 3,450 sqft
Price per Sqft $167
Subdivision Deer Lake
MLS Listing ID 20025744
Sold Date 03/11/22
Style Craftsman,Traditional
Bedrooms 5
Full Baths 4
Construction Status New Construction
HOA Y/N Yes
Year Built 2022
Annual Tax Amount $500
Tax Year 2021
Lot Size 1.180 Acres
Property Description
DAGUE COMMUNITIES OFFERING ONE OF A KIND IN PIKE COUNTY!!! Our famous Mulberry Plan is a treasure you will find in Deer Lake Subdivision, 3450 sq ft of living space, Bermuda sod, custom landscaping and the perfect touch of flagstone that walks you to the front door. Custom built island; Custom site built vent hood; Custom site built mud bench and drop zone. Custom built master closet and pantry. Spray foam insulation. Concrete poured wall foundation. Pine T & G vaulted back porch ceiling. When entering the foyer you will notice an open dining room that shouts "lets dine in" the special touch of trim and color will draw you into the "open concept" of living, kitchen and HUGE eat in area..Under counter lighting, solid wood door with 1/2 glass pantry door. Soft close cabinets. Upgraded appliances with separate oven, microwave, 36" electric stovetop and dishwasher. This is the hub of your home. Custom Island with an Urban Bronze color, is the perfect place your family to gather. No matter how big or small your group, there is plenty of room. There is a guest suite with ensuite for the overnight guest or family that needs to stay for Holidays. It provides privacy for everyone on the main floor. The Drop Zone is just that! Our perfect Laundry Room has a custom flare with our decorative tile and specialty light fixture. You must see this! Once in the living room the open deck area gives nature a whole new meaning. Propane is installed for the gas logs in family room. Invite your friends, fire up the grill on the patio designed exactly for the Green Egg...Builder has heard everyone loves a pool. The private backyard allows for a water paradise. Our upstairs has three spacious rooms that have there very own personality. Each one has a custom trim that sets it apart from the rest. Our special nook with open wood shelving gives a place for the kiddos to do their homework. Everyone loves a basement. We have room to add two bedrooms and ready for a full bath build out..
Location
State GA
County Pike
Rooms
Basement Bath/Stubbed, Daylight, Interior Entry, Exterior Entry, Full
Main Level Bedrooms 2
Interior
Interior Features Vaulted Ceiling(s), High Ceilings, Double Vanity, Soaking Tub, Separate Shower, Tile Bath, Walk-In Closet(s), Master On Main Level, Split Bedroom Plan
Heating Propane, Electric, Central, Heat Pump
Cooling Electric, Ceiling Fan(s), Central Air
Flooring Hardwood, Tile, Carpet
Fireplaces Number 1
Fireplaces Type Living Room, Factory Built, Gas Starter
Exterior
Parking Features Garage Door Opener, Garage, Guest
Community Features Lake
Utilities Available Electricity Available, Propane
View Lake
Roof Type Composition
Building
Story Two
Sewer Septic Tank
Level or Stories Two
Construction Status New Construction
Schools
Elementary Schools Pike County Primary/Elementary
Middle Schools Pike County
High Schools Pike County
Others
Financing Conventional
Read Less

© 2024 Georgia Multiple Listing Service. All Rights Reserved.
GET MORE INFORMATION




