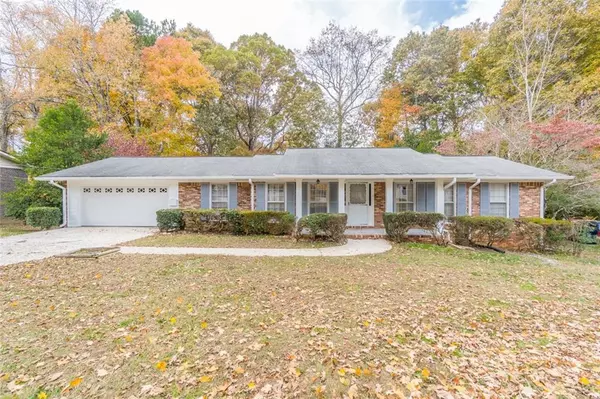For more information regarding the value of a property, please contact us for a free consultation.
2890 Whitby DR Doraville, GA 30340
Want to know what your home might be worth? Contact us for a FREE valuation!

Our team is ready to help you sell your home for the highest possible price ASAP
Key Details
Sold Price $413,100
Property Type Single Family Home
Sub Type Single Family Residence
Listing Status Sold
Purchase Type For Sale
Square Footage 1,998 sqft
Price per Sqft $206
Subdivision North Umberland
MLS Listing ID 6968850
Sold Date 12/28/21
Style Ranch
Bedrooms 3
Full Baths 2
Construction Status Resale
HOA Y/N No
Year Built 1967
Annual Tax Amount $1,437
Tax Year 2020
Lot Size 0.400 Acres
Acres 0.4
Property Description
Do not miss this Gem! This 3bd/2ba home on a full basement is Located conveniently near Mercer, I-285, I-85, downtown Tucker, downtown Chamblee, and so many other great locations for you to enjoy. When you walk into this home you will be able to see yourself gathering in the spacious dining room to your left. As you continue forward you'll enter the open living room with a gorgeous painted brick fireplace. Directly behind the living room is the recently updated kitchen and breakfast nook. Looking for a change, instead of eating inside? Well try out on your screened in porch. During the cool Georgia fall and summer evenings enjoy time outside, without entertaining unwanted guest of the flying nature. As you come back inside go down the main hallway into the 3 spacious bedrooms with real hardwood floors. Then take the door down into the basement, which runs the length of the house, and check out the large office space and workshop. The basement space boasts tons of potential for finishing. Looking for a place to swim in the GA heat? There is a pool located the neighborhood further down Whitby. This does have a seperate fee to join. Don't miss this fantastic opportunity!
Location
State GA
County Dekalb
Area 41 - Dekalb-East
Lake Name None
Rooms
Bedroom Description None
Other Rooms None
Basement Daylight, Exterior Entry, Full, Interior Entry, Unfinished
Main Level Bedrooms 3
Dining Room Separate Dining Room
Interior
Interior Features Entrance Foyer
Heating Central
Cooling Central Air
Flooring Ceramic Tile, Hardwood
Fireplaces Number 2
Fireplaces Type Basement, Family Room
Window Features Storm Window(s)
Appliance Dishwasher, Electric Range, Microwave
Laundry Laundry Room
Exterior
Exterior Feature Private Yard, Storage
Parking Features Garage
Garage Spaces 2.0
Fence None
Pool None
Community Features Near Trails/Greenway, Pool, Public Transportation
Utilities Available Cable Available, Electricity Available, Natural Gas Available, Sewer Available, Water Available
View Other
Roof Type Shingle
Street Surface Asphalt
Accessibility None
Handicap Access None
Porch Front Porch, Glass Enclosed, Rear Porch
Total Parking Spaces 2
Building
Lot Description Back Yard, Front Yard, Private, Wooded
Story One
Foundation Concrete Perimeter
Sewer Public Sewer
Water Public
Architectural Style Ranch
Level or Stories One
Structure Type Brick 4 Sides
New Construction No
Construction Status Resale
Schools
Elementary Schools Evansdale
Middle Schools Henderson - Dekalb
High Schools Lakeside - Dekalb
Others
Senior Community no
Restrictions false
Tax ID 18 263 15 014
Special Listing Condition None
Read Less

Bought with Realty Associates of Atlanta, LLC.
GET MORE INFORMATION




