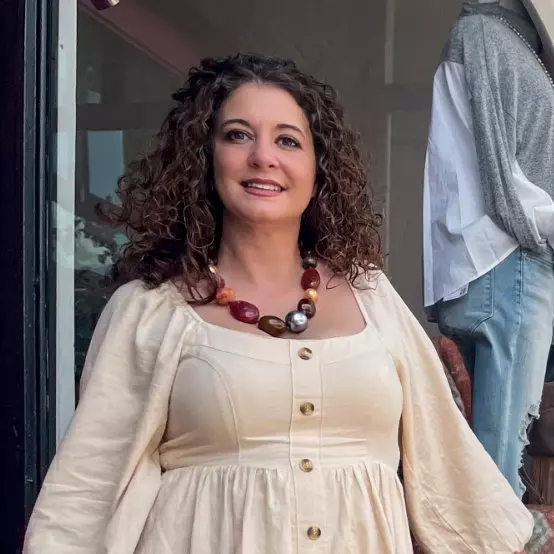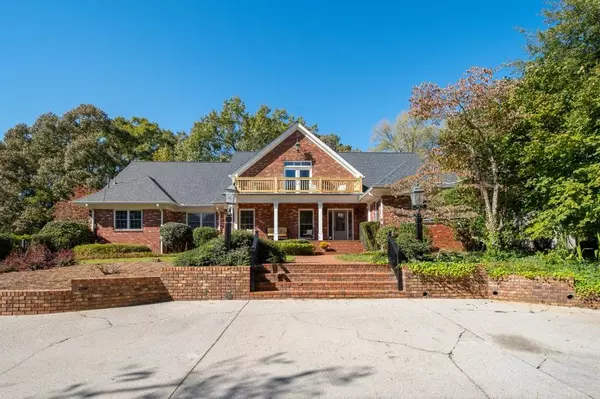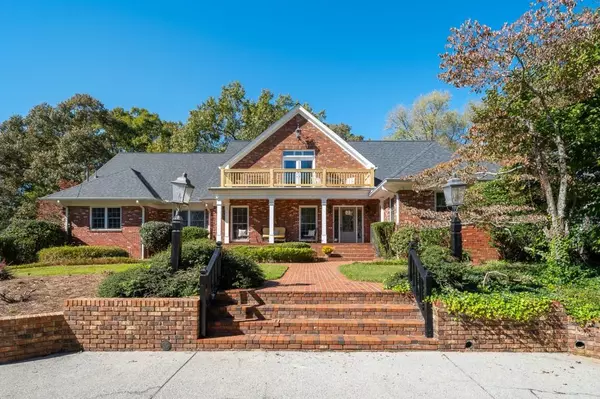For more information regarding the value of a property, please contact us for a free consultation.
1133 Springdale RD Gainesville, GA 30501
Want to know what your home might be worth? Contact us for a FREE valuation!

Our team is ready to help you sell your home for the highest possible price ASAP
Key Details
Sold Price $604,000
Property Type Single Family Home
Sub Type Single Family Residence
Listing Status Sold
Purchase Type For Sale
Square Footage 4,717 sqft
Price per Sqft $128
Subdivision Townsend Heights
MLS Listing ID 6959924
Sold Date 12/22/21
Style Ranch, Traditional
Bedrooms 6
Full Baths 3
Half Baths 1
Construction Status Resale
HOA Y/N No
Year Built 1957
Annual Tax Amount $7,082
Tax Year 2020
Lot Size 0.460 Acres
Acres 0.46
Property Description
Classic city brick home with oversized rooms and tons of character and charm. Level yard with circular drive; established landscaping leads to this spacious home. Spacious foyer with original hardwoods, open floor plan with French doors connecting LR, den and kitchen. 2 fireplaces, in living room and kitchen. Kitchen, DR is perfect for entertaining or large gatherings. Expansive island with copper hood is an ideal spot for homework or watching your favorite game. Large mud room with tons of storage and light. Kitchen boasts stained glass windows, cast iron sink, double ovens, new refrigerator, granite countertops and slate floors. Sunroom leads to level and private back yard. Master on Main with vaulted ceilings, large ensuite, soaking tub, sep shower, walk-in closet. Den with office off of kitchen with original hardwoods and wet bar. Two large bedrooms on main share a Jack-n-Jill bath. Half bath on main with marble vanity. Oversized closets throughout home. Second floor has 3 large bedrooms, a Jack-n-Jill bath, a second floor living area. New paint, new roof, new HVAC upstairs; main HVAC and water heater recently replaced. New railing on exterior front porch, surround sound throughout.
Location
State GA
County Hall
Area 261 - Hall County
Lake Name None
Rooms
Bedroom Description Master on Main
Other Rooms None
Basement Crawl Space
Main Level Bedrooms 3
Dining Room Open Concept
Interior
Interior Features Bookcases, Double Vanity, Entrance Foyer, Walk-In Closet(s), Wet Bar
Heating Central, Natural Gas
Cooling Ceiling Fan(s), Central Air
Flooring Carpet, Other
Fireplaces Number 2
Fireplaces Type Keeping Room, Living Room, Masonry
Window Features Insulated Windows, Plantation Shutters, Skylight(s)
Appliance Dishwasher, Double Oven, Gas Cooktop, Gas Water Heater, Microwave, Range Hood, Refrigerator
Laundry Laundry Room, Main Level, Mud Room
Exterior
Exterior Feature Balcony, Private Front Entry, Private Rear Entry, Private Yard
Parking Features Driveway, On Street
Fence Back Yard
Pool None
Community Features None
Utilities Available Electricity Available, Natural Gas Available, Phone Available, Sewer Available, Water Available
Waterfront Description None
View Other
Roof Type Shingle
Street Surface Asphalt
Accessibility None
Handicap Access None
Porch Covered, Patio
Total Parking Spaces 3
Building
Lot Description Back Yard, Front Yard, Landscaped, Level, Private
Story Two
Foundation Block
Sewer Public Sewer
Water Public
Architectural Style Ranch, Traditional
Level or Stories Two
Structure Type Brick 4 Sides
New Construction No
Construction Status Resale
Schools
Elementary Schools Enota Multiple Intelligences Academy
Middle Schools Gainesville
High Schools Gainesville
Others
Senior Community no
Restrictions false
Tax ID 01065 003012
Ownership Fee Simple
Financing no
Special Listing Condition None
Read Less

Bought with Keller Williams Lanier Partners



