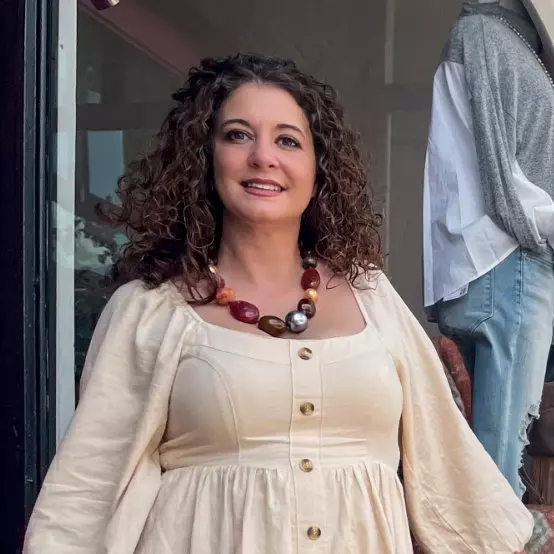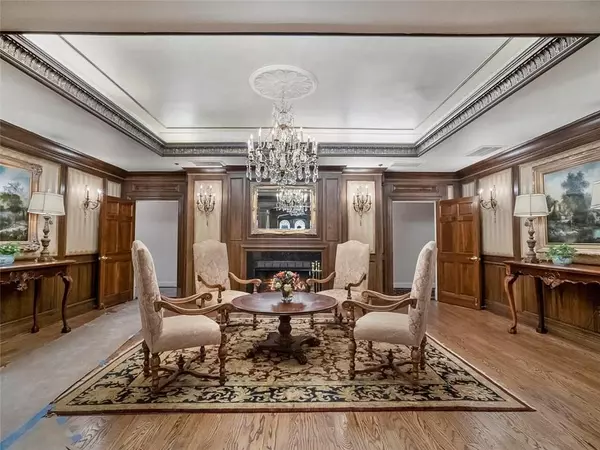For more information regarding the value of a property, please contact us for a free consultation.
2865 Lenox RD NE #409 Atlanta, GA 30324
Want to know what your home might be worth? Contact us for a FREE valuation!

Our team is ready to help you sell your home for the highest possible price ASAP
Key Details
Sold Price $335,000
Property Type Condo
Sub Type Condominium
Listing Status Sold
Purchase Type For Sale
Square Footage 1,798 sqft
Price per Sqft $186
Subdivision Le Chateau
MLS Listing ID 6866349
Sold Date 07/02/21
Style European, French Provincial, Mid-Rise (up to 5 stories)
Bedrooms 2
Full Baths 2
Half Baths 1
Construction Status Resale
HOA Fees $672
HOA Y/N Yes
Originating Board FMLS API
Year Built 2002
Annual Tax Amount $3,024
Tax Year 2020
Lot Size 1,785 Sqft
Acres 0.041
Property Description
THIS IS IT! Luxury Condominium Unit, 2 bedroom/2.5 Bathrooms, in the prestigious Le Chateau condominiums in Buckhead. One of the Largest Floor Plans. Enjoy your morning coffee or romantic dinners on the spacious balcony, overlooking the beautiful resort style Pool area. Updated Gourmet Kitchen has Granite Counters & Stainless-Steel appliances, OPEN to the Large Dining Room and Luxurious Living Room. Separate Den/flex area, with Built-in Bookshelves, leads to the private balcony. Spacious Owner's Suite has two walk-in closets, an upgraded en suite bathroom with tiled shower, separate jetted soaking tub, and double vanity/sinks with Granite surface. Gated Entrance with 24 hr Concierge Service. This is a Great Community with lots of Bells & Whistles. But wait! There is more…TWO assigned covered Parking Spaces w/ elevator access, additional guest parking in front, dog park, Fitness Center! Prime Location, Close to shopping and entertainment!
Location
State GA
County Fulton
Area 21 - Atlanta North
Lake Name None
Rooms
Bedroom Description Master on Main, Oversized Master
Other Rooms Other
Basement None
Main Level Bedrooms 2
Dining Room Dining L, Open Concept
Interior
Interior Features High Ceilings 9 ft Main, Bookcases, High Speed Internet, Tray Ceiling(s), Walk-In Closet(s)
Heating Central
Cooling Ceiling Fan(s)
Flooring Hardwood
Fireplaces Number 1
Fireplaces Type Factory Built, Gas Log, Living Room
Window Features Insulated Windows
Appliance Dishwasher, Disposal, Electric Range, Electric Water Heater
Laundry Main Level
Exterior
Exterior Feature Balcony
Parking Features Covered, Deeded
Fence Fenced, Privacy
Pool In Ground
Community Features Business Center, Clubhouse, Concierge, Gated, Homeowners Assoc, Public Transportation, Dog Park, Fitness Center, Pool, Near Marta, Near Shopping
Utilities Available Cable Available, Electricity Available, Other, Phone Available, Sewer Available, Underground Utilities, Water Available
Waterfront Description None
View City, Other
Roof Type Composition
Street Surface Asphalt
Accessibility None
Handicap Access None
Porch Side Porch
Total Parking Spaces 2
Private Pool false
Building
Lot Description Landscaped, Private
Story One
Sewer Public Sewer
Water Public
Architectural Style European, French Provincial, Mid-Rise (up to 5 stories)
Level or Stories One
Structure Type Stucco
New Construction No
Construction Status Resale
Schools
Elementary Schools Smith
Middle Schools Sutton
High Schools North Atlanta
Others
Senior Community no
Restrictions true
Tax ID 17 0007 LL1410
Ownership Condominium
Financing no
Special Listing Condition None
Read Less

Bought with Keller Williams North Atlanta



