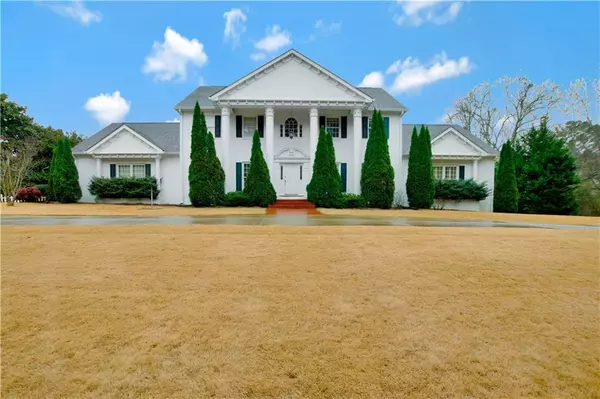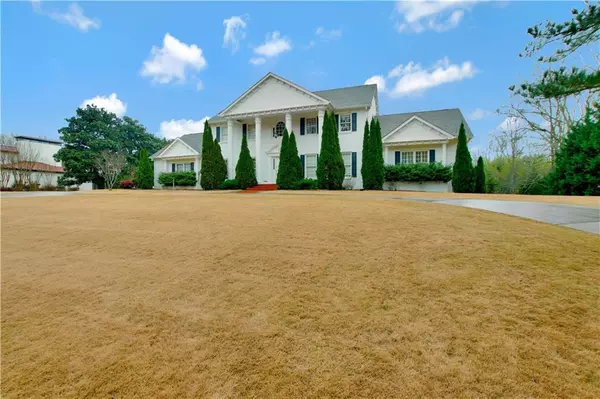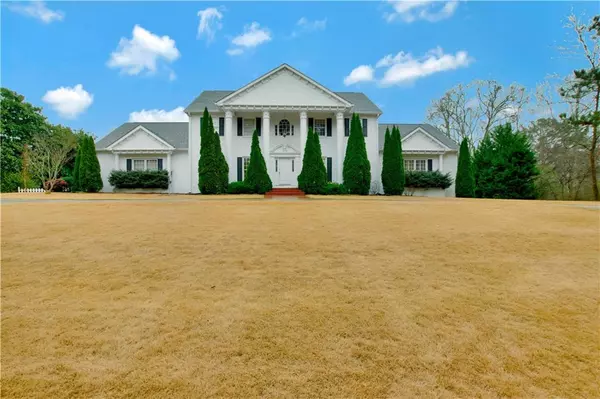For more information regarding the value of a property, please contact us for a free consultation.
9430 Riverclub Pkwy Duluth, GA 30097
Want to know what your home might be worth? Contact us for a FREE valuation!

Our team is ready to help you sell your home for the highest possible price ASAP
Key Details
Sold Price $700,000
Property Type Single Family Home
Sub Type Single Family Residence
Listing Status Sold
Purchase Type For Sale
Square Footage 4,436 sqft
Price per Sqft $157
Subdivision Riverwood
MLS Listing ID 6826106
Sold Date 02/18/21
Style Colonial
Bedrooms 5
Full Baths 3
Half Baths 1
Construction Status Resale
HOA Y/N No
Originating Board FMLS API
Year Built 1980
Annual Tax Amount $4,608
Tax Year 2020
Lot Size 1.653 Acres
Acres 1.6529
Property Description
This gorgeous colonial home in the middle of Johns Creek is ready for your personal touch. The grand staircase welcomes you inside where you will immediately notice the architectural details and all the potential this home has to offer. The owner's suite bathroom was redone with beautiful light colored, soft close cabinets and granite counters along with a customized accessible shower. As you venture upstairs, notice the elegant dressing room area, a cool twist to a Jack and Jill bath, extended guest rooms, and a secondary staircase. It's hard to find acreage these days and this place has it! Almost two acres of a level lot completely usable to create the backyard oasis of your choice. Talk about location! The neighborhood backs up to the prestigious Atlanta Athletic Club. Two brand new water heaters replaced 2020; downstairs HVAC 2019; gutters replaced 2019; new driveway 2016. Sold as is and ready for your design.
Location
State GA
County Fulton
Area 14 - Fulton North
Lake Name None
Rooms
Bedroom Description Master on Main, Sitting Room
Other Rooms None
Basement Finished, Full, Unfinished
Main Level Bedrooms 1
Dining Room Seats 12+, Separate Dining Room
Interior
Interior Features Bookcases, Double Vanity, Entrance Foyer 2 Story, His and Hers Closets
Heating Central
Cooling Ceiling Fan(s), Central Air
Flooring Carpet, Ceramic Tile, Hardwood
Fireplaces Number 1
Fireplaces Type Living Room
Window Features Plantation Shutters
Appliance Dishwasher, Double Oven
Laundry Laundry Room, Main Level
Exterior
Exterior Feature Other
Parking Features Garage, Garage Faces Side, Level Driveway
Garage Spaces 2.0
Fence Back Yard
Pool None
Community Features Homeowners Assoc, Near Schools, Near Shopping, Street Lights
Utilities Available Cable Available, Electricity Available, Natural Gas Available, Phone Available, Sewer Available, Water Available
Waterfront Description None
View Other
Roof Type Composition
Street Surface Asphalt
Accessibility Accessible Bedroom, Accessible Full Bath, Accessible Washer/Dryer
Handicap Access Accessible Bedroom, Accessible Full Bath, Accessible Washer/Dryer
Porch Covered, Deck, Enclosed, Patio
Total Parking Spaces 2
Building
Lot Description Back Yard, Level
Story Two
Sewer Public Sewer
Water Public
Architectural Style Colonial
Level or Stories Two
Structure Type Brick 4 Sides
New Construction No
Construction Status Resale
Schools
Elementary Schools Medlock Bridge
Middle Schools Autrey Mill
High Schools Johns Creek
Others
Senior Community no
Restrictions false
Tax ID 11 095003320121
Special Listing Condition None
Read Less

Bought with Re/Max Center
GET MORE INFORMATION




