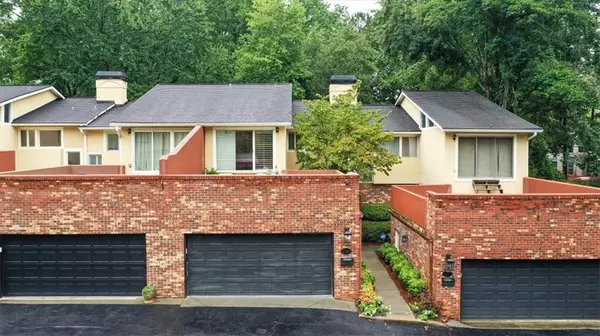For more information regarding the value of a property, please contact us for a free consultation.
6126 Barfield RD Atlanta, GA 30328
Want to know what your home might be worth? Contact us for a FREE valuation!

Our team is ready to help you sell your home for the highest possible price ASAP
Key Details
Sold Price $442,500
Property Type Condo
Sub Type Condominium
Listing Status Sold
Purchase Type For Sale
Square Footage 2,754 sqft
Price per Sqft $160
Subdivision Westbury Square
MLS Listing ID 6923793
Sold Date 10/22/21
Style Contemporary/Modern
Bedrooms 4
Full Baths 3
Half Baths 1
Construction Status Resale
HOA Fees $5,040
HOA Y/N Yes
Originating Board FMLS API
Year Built 1974
Annual Tax Amount $2,081
Tax Year 2020
Lot Size 2,147 Sqft
Acres 0.0493
Property Description
AMAZING VALUE FOR THE PRICE AND LOCATION. 4 bedroom and 3 1/2 bath with lots of storage plus multiple outdoor living options, all of this in a small quiet tucked-back community close to Sandy Springs City Center, Hammond Park, 400, 285 and tons of amenities. Move-in ready home includes hardwood floors throughout and custom plantation shutters on windows. Main level includes large family room with fireplace, kitchen with eat-in area and ample storage and den or office accessible from two-car garage. Upper level features master bedroom with cathedral type ceiling and its own private rooftop balcony. Master bathroom has been renovated with large walk-in shower, dual vanity and cabinetry. Secondary rooms are spacious. Lower level has an additional bedroom and ensuite bathroom and could be used as an inlaw suite. Large media room perfect for entertaining and additional storage area that could include another washer and dryer. Accessible from the media room is the fenced backyard with large patio area. Large two-car garage plus assigned space & convenient visitor parking adjacent. This is not a neighborhood many leave, come see for yourself why.
Location
State GA
County Fulton
Area 131 - Sandy Springs
Lake Name Other
Rooms
Bedroom Description In-Law Floorplan, Other
Other Rooms None
Basement Daylight, Exterior Entry, Finished, Finished Bath, Full, Interior Entry
Dining Room None
Interior
Interior Features Double Vanity, Entrance Foyer
Heating Central
Cooling Ceiling Fan(s), Central Air, Zoned
Flooring Carpet, Hardwood
Fireplaces Number 1
Fireplaces Type Family Room, Gas Log, Gas Starter
Window Features Insulated Windows, Plantation Shutters
Appliance Dishwasher, Disposal
Laundry In Hall, Upper Level
Exterior
Exterior Feature Courtyard, Private Front Entry, Private Yard
Parking Features Attached, Garage, Garage Door Opener, Garage Faces Front, Kitchen Level
Garage Spaces 2.0
Fence Back Yard, Fenced
Pool None
Community Features Clubhouse, Homeowners Assoc, Near Shopping, Near Trails/Greenway, Pool
Utilities Available Cable Available, Electricity Available, Natural Gas Available, Phone Available, Sewer Available, Water Available
Waterfront Description None
View Other
Roof Type Composition
Street Surface Paved
Accessibility None
Handicap Access None
Porch Patio, Rooftop
Total Parking Spaces 2
Building
Lot Description Back Yard, Landscaped, Level, Private, Wooded
Story Three Or More
Sewer Public Sewer
Water Public
Architectural Style Contemporary/Modern
Level or Stories Three Or More
Structure Type Brick 4 Sides, Stucco
New Construction No
Construction Status Resale
Schools
Elementary Schools High Point
Middle Schools Ridgeview Charter
High Schools Riverwood International Charter
Others
HOA Fee Include Maintenance Structure, Maintenance Grounds, Reserve Fund, Termite, Trash
Senior Community no
Restrictions true
Tax ID 17 003600050148
Ownership Condominium
Financing no
Special Listing Condition None
Read Less

Bought with Atlanta Fine Homes Sotheby's International
GET MORE INFORMATION




