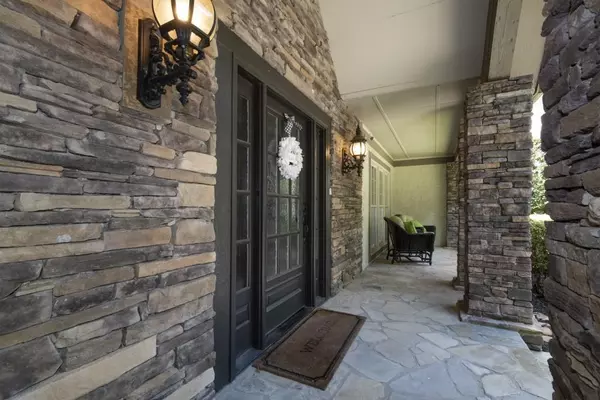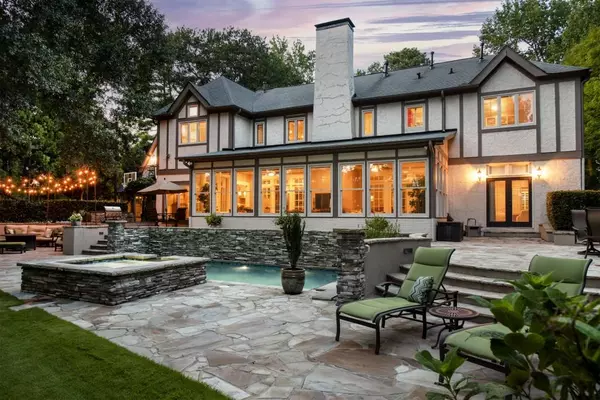For more information regarding the value of a property, please contact us for a free consultation.
9455 Riverclub Pkwy Duluth, GA 30097
Want to know what your home might be worth? Contact us for a FREE valuation!

Our team is ready to help you sell your home for the highest possible price ASAP
Key Details
Sold Price $1,325,000
Property Type Single Family Home
Sub Type Single Family Residence
Listing Status Sold
Purchase Type For Sale
Square Footage 6,676 sqft
Price per Sqft $198
Subdivision Riverwood
MLS Listing ID 6932806
Sold Date 10/01/21
Style Tudor
Bedrooms 6
Full Baths 6
Construction Status Resale
HOA Y/N No
Originating Board FMLS API
Year Built 1974
Annual Tax Amount $8,263
Tax Year 2020
Lot Size 1.221 Acres
Acres 1.221
Property Description
A RARE FIND!!! GORGEOUS ENGLISH TUDOR DESIGN THAT SITS ON 1.221 ACRES OVERLOOKING ATLANTA ATHLETIC COUNTRY CLUB'S FAMED 5TH HOLE ON THE CHAMPIONSHIP HIGHLANDS COURSE. THIS UNIQUE FLOORPLAN IS VERY OPEN WITH 2 LARGE BEDROOMS AND TWO BATHROOMS ON THE MAIN LEVEL. HUGE SUNROOM WITH BRICK FLOOR AND LARGE WINDOWS CREATE AN INVITING SPACE FOR YEAR AROUND LIVING. LARGE CHEFS KITCHEN HAS GAS COOKTOP WITH GRILL, DOUBLE OVENS, MICROWAVE, ICE MACHINE SUB ZERO REFRIGERATOR AND LARGE CENTER ISLAND. UPSTAIRS HAS 2 ENSUITE BEDROOMS,LAUNDRY ROOM, AND AN EXTRAORDINARY MASTER SUITE THAT INCULDES FIREPLACE, EXQUSITE DETAILED TRIMWORK, SITTING AREA, SEPARATE HIS AND HER CLOSETS, SEPARATE DRESSING AREAS AND A GYM. THE TERRACE LEVEL HAS A 600 BOTTLE TEMPREATURE CONTROLLED WINE CELLAR, WET BAR WITH REFRIGERATOR,DISHWASHER AND ICE MACHINE, MEDIA ROOM, POOL ROOM, LARGE BEDROOM AND BATHROOM. YOU HAVE A SEPARATE HOME OFFICE ABOVE THE GARAGE, A LIGHTED HALF COURT BASKETBALL COURT, HEATED POOL AND SPA, 2 FIREPITS, OUTDOOR GRILLING STATION, SECURITY SYSYTEM WITH 4 CAMERAS AND A WHOLE HOUSE RAINSOFT WATER SYSTEM. THIS HOME IS WONDERFUL FOR ENTERTAINING ON A LARGE SCALE AS IT FLOWS SEAMLESSLY FROM INDOORS TO OUTDOORS. THIS ESTATE HOME IS SPECTACULAR AT NIGHT AND HAS BEEN METICULOUSLY MAINTAINED. RIVERCLUB PARKWAY IS A PRESTIGIOUS PRIVATE CUL DE SAC STREET WITH VERY LIMITED TRAFFIC AND NOISE. GREAT SCHOOLS, CLOSE TO WORLD CLASS DINNING, SHOPPING AND ENTERTAINMENT. A PERFECT PLACE TO CALL HOME!!!
Location
State GA
County Fulton
Area 14 - Fulton North
Lake Name None
Rooms
Bedroom Description In-Law Floorplan, Oversized Master, Other
Other Rooms Carriage House, Outdoor Kitchen, Other
Basement Daylight, Driveway Access, Exterior Entry, Finished, Finished Bath, Full
Main Level Bedrooms 2
Dining Room Seats 12+, Separate Dining Room
Interior
Interior Features Beamed Ceilings, Cathedral Ceiling(s), Double Vanity, Entrance Foyer, High Ceilings 9 ft Main, High Ceilings 9 ft Upper, High Speed Internet, His and Hers Closets, Walk-In Closet(s), Wet Bar, Other
Heating Central, Forced Air, Natural Gas, Zoned
Cooling Ceiling Fan(s), Central Air, Zoned
Flooring Carpet, Hardwood
Fireplaces Type Factory Built, Family Room, Gas Log, Gas Starter, Master Bedroom
Window Features Insulated Windows
Appliance Dishwasher, Disposal, Double Oven, Dryer, Gas Cooktop, Indoor Grill, Microwave, Refrigerator, Self Cleaning Oven, Washer
Laundry Laundry Room, Upper Level
Exterior
Exterior Feature Courtyard, Gas Grill, Private Front Entry, Private Yard, Other
Parking Features Garage, Garage Faces Front, Kitchen Level, Level Driveway
Garage Spaces 2.0
Fence Back Yard
Pool Heated, Gunite, In Ground
Community Features Country Club, Golf, Near Schools, Near Shopping, Near Trails/Greenway, Street Lights
Utilities Available Cable Available, Electricity Available, Natural Gas Available, Phone Available, Sewer Available, Underground Utilities, Water Available
Waterfront Description None
View Golf Course
Roof Type Composition
Street Surface Asphalt
Accessibility Accessible Entrance
Handicap Access Accessible Entrance
Porch Glass Enclosed, Patio, Rear Porch, Side Porch
Total Parking Spaces 2
Private Pool true
Building
Lot Description Back Yard, Front Yard, Landscaped, Level, Private, Other
Story Three Or More
Sewer Public Sewer
Water Public
Architectural Style Tudor
Level or Stories Three Or More
Structure Type Stone, Stucco, Other
New Construction No
Construction Status Resale
Schools
Elementary Schools Medlock Bridge
Middle Schools Autrey Mill
High Schools Johns Creek
Others
Senior Community no
Restrictions false
Tax ID 11 084002970151
Ownership Fee Simple
Financing no
Special Listing Condition None
Read Less

Bought with Solid Source Realty, Inc.
GET MORE INFORMATION




