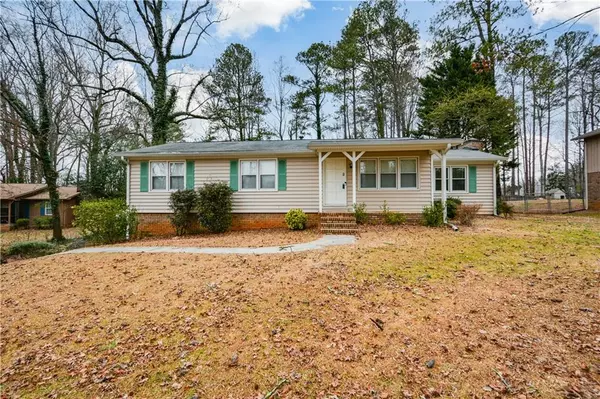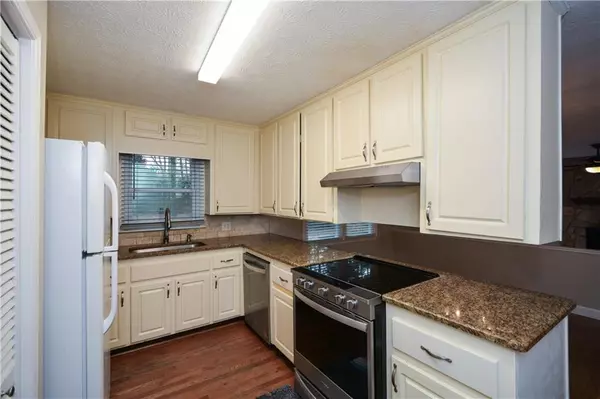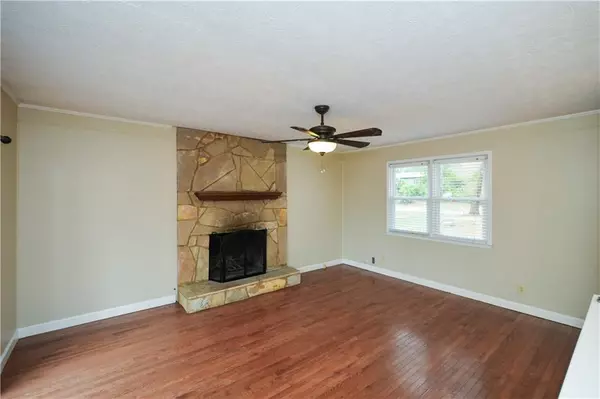2640 Plains CT Marietta, GA 30066
UPDATED:
01/11/2025 12:14 AM
Key Details
Property Type Single Family Home
Sub Type Single Family Residence
Listing Status Active
Purchase Type For Rent
Square Footage 1,994 sqft
Subdivision Plains Estate
MLS Listing ID 7505156
Style Ranch,Traditional
Bedrooms 3
Full Baths 2
HOA Y/N No
Originating Board First Multiple Listing Service
Year Built 1972
Available Date 2025-01-08
Lot Size 10,768 Sqft
Acres 0.2472
Property Description
Location
State GA
County Cobb
Lake Name None
Rooms
Bedroom Description Master on Main,Split Bedroom Plan
Other Rooms None
Basement Finished, Interior Entry, Partial
Main Level Bedrooms 3
Dining Room Separate Dining Room
Interior
Interior Features High Ceilings 9 ft Lower, Recessed Lighting, Walk-In Closet(s)
Heating Central
Cooling Ceiling Fan(s), Central Air
Flooring Carpet, Hardwood, Tile
Fireplaces Number 1
Fireplaces Type Factory Built, Family Room
Window Features None
Appliance Dishwasher, Dryer, Electric Range, Refrigerator, Washer
Laundry Mud Room
Exterior
Exterior Feature Private Entrance, Private Yard
Parking Features Attached, Drive Under Main Level, Garage, Garage Faces Side, Storage
Garage Spaces 2.0
Fence None
Pool None
Community Features Other
Utilities Available Cable Available, Electricity Available, Natural Gas Available, Phone Available, Water Available
Waterfront Description None
View Other
Roof Type Composition
Street Surface Asphalt
Accessibility None
Handicap Access None
Porch Deck, Front Porch
Private Pool false
Building
Lot Description Back Yard, Cleared, Cul-De-Sac
Story One and One Half
Architectural Style Ranch, Traditional
Level or Stories One and One Half
Structure Type Vinyl Siding
New Construction No
Schools
Elementary Schools Mountain View - Cobb
Middle Schools Simpson
High Schools Sprayberry
Others
Senior Community no
Tax ID 16045600250




