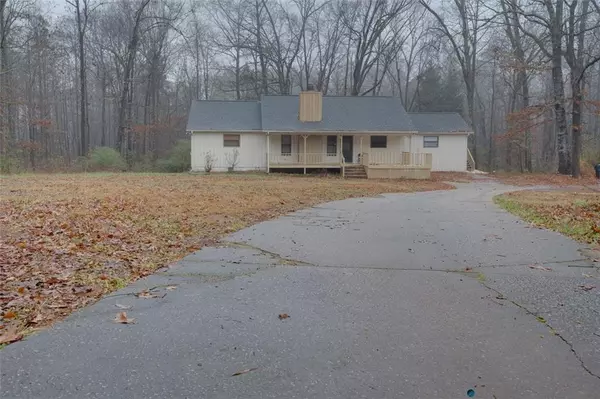5520 HEARN RD Ellenwood, GA 30294
UPDATED:
01/07/2025 01:04 PM
Key Details
Property Type Single Family Home
Sub Type Single Family Residence
Listing Status Active
Purchase Type For Sale
Square Footage 1,960 sqft
Price per Sqft $193
Subdivision Fireside
MLS Listing ID 7504680
Style Ranch,Rustic,Country
Bedrooms 3
Full Baths 3
Construction Status Resale
HOA Y/N No
Originating Board First Multiple Listing Service
Year Built 1988
Annual Tax Amount $4,112
Tax Year 2024
Lot Size 3.600 Acres
Acres 3.6
Property Description
Upgraded Bathrooms & Kitchen: Recently renovated two full bathrooms and a beautifully upgraded kitchen, featuring modern finishes, new appliances (range & dishwasher about 2 years old), and plenty of counter space.
The 3rd bedroom is an in-law suite with it's own sink and space to add a refrigerator. A separate entrance for privacy with it's full bathroom and closet. (The vanity and toilet was replaced a few years ago.)
Two large sunrooms offer a relaxing space to enjoy the beauty of the outdoors. One side of the sunroom needs some TLC that leads to a smaller storage room.
Outbuilding: Roughly 30x60 ft outbuilding provides endless possibilities—whether for additional storage, a workshop, or as a venue for hobbies and projects. The expansive space is perfect for anyone with a need for extra room. This space needs some work and the garage door does not work, but it does have water and power connections.
The 3.6-acre lot offers plenty of outdoor space to explore, relax, or create the garden or outdoor entertainment area of your dreams.
This home blends modern upgrades with the charm of country living, making it an ideal retreat for those seeking peace and space in a serene natural setting.
Location
State GA
County Henry
Lake Name None
Rooms
Bedroom Description None
Other Rooms Outbuilding
Basement None
Main Level Bedrooms 3
Dining Room None
Interior
Interior Features Walk-In Closet(s)
Heating Central
Cooling Central Air, Ceiling Fan(s)
Flooring Laminate
Fireplaces Number 1
Fireplaces Type Stone, Gas Starter, Living Room
Window Features None
Appliance Dishwasher, Electric Range, Electric Water Heater, Electric Oven
Laundry In Hall, Laundry Room
Exterior
Exterior Feature Other
Parking Features Driveway
Fence None
Pool None
Community Features None
Utilities Available Electricity Available, Water Available
Waterfront Description None
View Trees/Woods
Roof Type Composition
Street Surface Concrete
Accessibility None
Handicap Access None
Porch Front Porch
Private Pool false
Building
Lot Description Other
Story One
Foundation Slab
Sewer Septic Tank
Water Public
Architectural Style Ranch, Rustic, Country
Level or Stories One
Structure Type Wood Siding
New Construction No
Construction Status Resale
Schools
Elementary Schools Austin Road
Middle Schools Austin Road
High Schools Woodland - Henry
Others
Senior Community no
Restrictions false
Tax ID 06202032000
Acceptable Financing Conventional, Cash
Listing Terms Conventional, Cash
Special Listing Condition None




