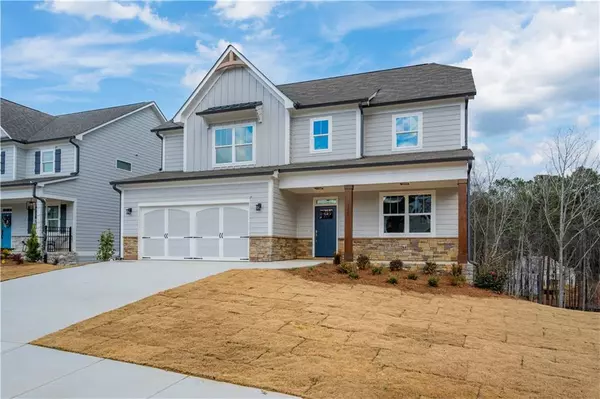126 Spaulding LN Woodstock, GA 30188
UPDATED:
01/08/2025 12:06 AM
Key Details
Property Type Single Family Home
Sub Type Single Family Residence
Listing Status Active
Purchase Type For Rent
Square Footage 4,221 sqft
Subdivision Cherokee Bluffs
MLS Listing ID 7501744
Style Farmhouse,Modern
Bedrooms 6
Full Baths 4
HOA Y/N No
Originating Board First Multiple Listing Service
Year Built 2024
Available Date 2025-01-01
Lot Size 0.280 Acres
Acres 0.28
Property Description
Location
State GA
County Cherokee
Lake Name None
Rooms
Bedroom Description In-Law Floorplan,Oversized Master
Other Rooms None
Basement Daylight, Finished, Finished Bath, Full, Interior Entry, Walk-Out Access
Main Level Bedrooms 1
Dining Room Open Concept
Interior
Interior Features Bookcases, Disappearing Attic Stairs, Double Vanity, Entrance Foyer, High Ceilings 10 ft Main, High Ceilings 10 ft Upper, High Speed Internet, Low Flow Plumbing Fixtures, Recessed Lighting, Tray Ceiling(s), Walk-In Closet(s)
Heating ENERGY STAR Qualified Equipment, Hot Water, Natural Gas, Zoned
Cooling Ceiling Fan(s), Central Air, Electric, ENERGY STAR Qualified Equipment, Zoned
Flooring Tile, Wood
Fireplaces Number 1
Fireplaces Type Factory Built, Family Room, Gas Log, Gas Starter, Insert
Window Features Double Pane Windows,ENERGY STAR Qualified Windows,Insulated Windows
Appliance Dishwasher, Disposal, Double Oven, ENERGY STAR Qualified Appliances, ENERGY STAR Qualified Water Heater, Gas Cooktop, Gas Water Heater, Microwave, Range Hood, Refrigerator, Self Cleaning Oven
Laundry Electric Dryer Hookup, Laundry Room, Upper Level
Exterior
Exterior Feature Private Entrance, Rear Stairs
Parking Features Attached, Covered, Garage Faces Front, Kitchen Level, Level Driveway, Storage
Fence None
Pool None
Community Features Homeowners Assoc, Near Schools, Near Shopping, Near Trails/Greenway, Sidewalks, Street Lights
Utilities Available Cable Available, Electricity Available, Natural Gas Available, Phone Available, Sewer Available, Underground Utilities, Water Available
Waterfront Description None
View Neighborhood, Trees/Woods
Roof Type Composition,Shingle
Street Surface Asphalt,Paved
Accessibility None
Handicap Access None
Porch Covered, Deck, Front Porch
Private Pool false
Building
Lot Description Back Yard, Cleared, Landscaped, Level, Wooded
Story Two
Architectural Style Farmhouse, Modern
Level or Stories Two
Structure Type Concrete,HardiPlank Type,Stone
New Construction No
Schools
Elementary Schools Little River
Middle Schools Mill Creek
High Schools River Ridge
Others
Senior Community no




