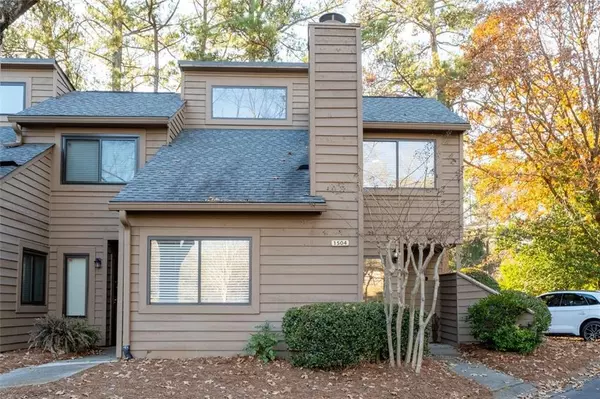1504 PARKAIRE XING Marietta, GA 30068
UPDATED:
01/09/2025 06:26 PM
Key Details
Property Type Condo
Sub Type Condominium
Listing Status Pending
Purchase Type For Sale
Square Footage 1,484 sqft
Price per Sqft $225
Subdivision Parkaire Crossing
MLS Listing ID 7497083
Style Contemporary,Townhouse
Bedrooms 2
Full Baths 2
Half Baths 1
Construction Status Updated/Remodeled
HOA Fees $390
HOA Y/N Yes
Originating Board First Multiple Listing Service
Year Built 1981
Annual Tax Amount $2,398
Tax Year 2024
Lot Size 3,310 Sqft
Acres 0.076
Property Description
Upstairs, the primary suite is spacious with two custom closets and a private, updated bath. The secondary bedroom features a custom closet and a full bath. All bathrooms boast designer lighting, faucets, and custom cabinets with quartz countertops. As an end unit, this home benefits from extra windows for more natural light and offers ample parking just steps from your private front door.
The Parkaire Crossing community features lush landscaping, a pool and a recently upgraded tennis court. Located off Davison Rd, this community offers a peaceful retreat yet is within easy walking distance to shops, restaurants, and Kroger. It is just 10 minutes from The Avenue East Cobb and provides access to the River and Azalea Park. Monthly HOA dues include exterior maintenance, grounds maintenance, dog waste stations, termite bond, water, sewer, and trash.
Location
State GA
County Cobb
Lake Name None
Rooms
Bedroom Description Oversized Master
Other Rooms None
Basement None
Dining Room Separate Dining Room
Interior
Interior Features Cathedral Ceiling(s), Disappearing Attic Stairs, Low Flow Plumbing Fixtures
Heating Forced Air, Natural Gas
Cooling Ceiling Fan(s), Central Air
Flooring Carpet, Luxury Vinyl, Tile, Other
Fireplaces Number 1
Fireplaces Type Factory Built, Gas Starter, Living Room
Window Features Insulated Windows
Appliance Dishwasher, Disposal, Dryer, Gas Range, Gas Water Heater, Microwave, Refrigerator, Washer
Laundry In Bathroom, Main Level
Exterior
Exterior Feature Private Entrance, Private Yard
Parking Features Level Driveway, Parking Lot, Unassigned, Kitchen Level
Fence Back Yard, Fenced, Wood
Pool In Ground
Community Features Pool, Near Shopping, Homeowners Assoc, Near Trails/Greenway, Street Lights, Tennis Court(s)
Utilities Available Cable Available, Electricity Available, Natural Gas Available, Sewer Available, Water Available
Waterfront Description None
View Other
Roof Type Composition
Street Surface Asphalt
Accessibility None
Handicap Access None
Porch Patio
Total Parking Spaces 2
Private Pool false
Building
Lot Description Level, Back Yard, Landscaped
Story Two
Foundation Slab
Sewer Public Sewer
Water Public
Architectural Style Contemporary, Townhouse
Level or Stories Two
Structure Type Cedar
New Construction No
Construction Status Updated/Remodeled
Schools
Elementary Schools Sope Creek
Middle Schools Dickerson
High Schools Walton
Others
HOA Fee Include Maintenance Structure,Reserve Fund,Sewer,Termite,Trash,Maintenance Grounds,Swim,Tennis,Water
Senior Community no
Restrictions true
Tax ID 01014401680
Ownership Condominium
Acceptable Financing Conventional
Listing Terms Conventional
Financing no
Special Listing Condition None




