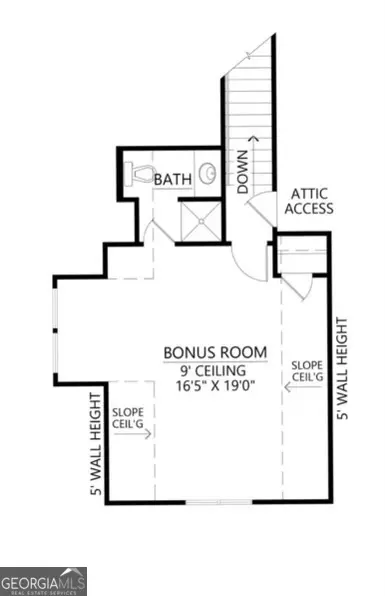1701 Osprey Poynte Greensboro, GA 30642

UPDATED:
Key Details
Property Type Single Family Home
Sub Type Single Family Residence
Listing Status Active
Purchase Type For Sale
Square Footage 3,220 sqft
Price per Sqft $341
Subdivision Harbor Club
MLS Listing ID 10424700
Style Ranch
Bedrooms 4
Full Baths 3
Half Baths 1
Construction Status New Construction
HOA Y/N Yes
Year Built 2024
Annual Tax Amount $461
Tax Year 2024
Lot Size 0.850 Acres
Property Description
Location
State GA
County Greene
Rooms
Basement None
Main Level Bedrooms 4
Interior
Interior Features Bookcases, High Ceilings, Master On Main Level, Walk-In Closet(s)
Heating Central
Cooling Ceiling Fan(s), Central Air
Flooring Other, Tile
Fireplaces Number 2
Exterior
Parking Features Attached, Garage, Off Street
Community Features Boat/Camper/Van Prkg, Clubhouse, Fitness Center, Gated, Golf, Lake, Marina, Playground, Pool, Racquetball, Shared Dock, Street Lights, Tennis Court(s)
Utilities Available Cable Available, Electricity Available, High Speed Internet, Natural Gas Available, Sewer Connected, Water Available
Roof Type Composition
Building
Story One and One Half
Sewer Public Sewer
Level or Stories One and One Half
Construction Status New Construction
Schools
Elementary Schools Greene County Primary
Middle Schools Anita White Carson
High Schools Greene County

GET MORE INFORMATION




