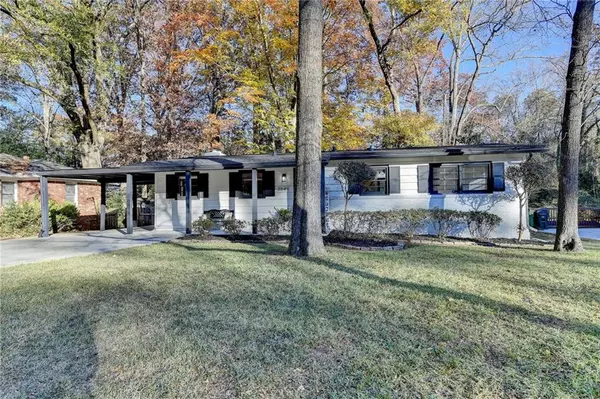3649 Vanet RD Chamblee, GA 30341

UPDATED:
12/07/2024 04:50 PM
Key Details
Property Type Single Family Home
Sub Type Single Family Residence
Listing Status Active
Purchase Type For Sale
Square Footage 2,050 sqft
Price per Sqft $292
Subdivision Sexton Woods
MLS Listing ID 7495179
Style Ranch
Bedrooms 4
Full Baths 2
Construction Status Updated/Remodeled
HOA Y/N No
Originating Board First Multiple Listing Service
Year Built 1956
Annual Tax Amount $7,059
Tax Year 2024
Lot Size 0.260 Acres
Acres 0.26
Property Description
The main floor features three spacious bedrooms, including a primary suite with a private bathroom and walk-in shower. All bedrooms boast designer paint, light oak-stained hardwood floors, and abundant natural light. The remodeled kitchen is a chef’s dream, featuring stone countertops, new hardware, and stainless steel appliances, perfect for preparing meals or casual dining. The cozy family room showcases a statement stone fireplace, custom built-in bookcases, and French doors that open to a large deck overlooking the private backyard oasis—complete with a built-in fire pit, custom seating, and a massive patio for hosting gatherings or simply unwinding.
This home also features all-new exterior paint with modern touches, enhancing its curb appeal and giving it a fresh, contemporary look.
The finished terrace level has been fully updated with vinyl plank flooring throughout and offers a media/lounge area, a built-in bar, and the fourth bedroom, making it an ideal space for socializing, relaxing, or creating a private retreat.
Enjoy peace of mind with a new roof (2023) and AC (2021), ensuring comfort and durability for years to come.
This charming home offers the ideal combination of modern updates, functional design, and a prime location!
Location
State GA
County Dekalb
Lake Name None
Rooms
Bedroom Description Master on Main,Roommate Floor Plan,Other
Other Rooms Other
Basement Daylight, Exterior Entry, Finished, Full, Interior Entry, Walk-Out Access
Main Level Bedrooms 3
Dining Room Open Concept, Separate Dining Room
Interior
Interior Features Bookcases, Cathedral Ceiling(s), Disappearing Attic Stairs, Entrance Foyer, Low Flow Plumbing Fixtures
Heating Central, Forced Air, Natural Gas, Zoned
Cooling Ceiling Fan(s), Central Air, Dual, Electric, Zoned
Flooring Ceramic Tile, Hardwood, Vinyl
Fireplaces Number 1
Fireplaces Type Factory Built, Family Room, Fire Pit, Gas Starter, Living Room, Stone
Window Features Wood Frames
Appliance Dishwasher, Disposal, Dryer, Gas Range, Gas Water Heater, Microwave, Refrigerator, Self Cleaning Oven, Washer, Other
Laundry In Basement, Laundry Room, Lower Level
Exterior
Exterior Feature Courtyard, Permeable Paving, Private Entrance, Private Yard, Rain Gutters
Parking Features Attached, Carport, Covered, Driveway, Kitchen Level, Level Driveway
Fence Back Yard, Fenced, Wood
Pool None
Community Features Dog Park, Near Beltline, Near Public Transport, Near Schools, Near Shopping, Near Trails/Greenway, Park, Playground, Restaurant, Other
Utilities Available Cable Available, Electricity Available, Natural Gas Available, Phone Available, Sewer Available, Water Available
Waterfront Description Creek
View Creek/Stream, Park/Greenbelt, Trees/Woods
Roof Type Composition,Ridge Vents,Shingle
Street Surface Asphalt,Concrete,Paved
Accessibility Accessible Approach with Ramp, Accessible Kitchen
Handicap Access Accessible Approach with Ramp, Accessible Kitchen
Porch Deck, Front Porch, Patio, Rear Porch, Terrace
Total Parking Spaces 2
Private Pool false
Building
Lot Description Back Yard, Creek On Lot, Front Yard, Level, Private, Wooded
Story One
Foundation Block
Sewer Public Sewer
Water Public
Architectural Style Ranch
Level or Stories One
Structure Type Brick 4 Sides,HardiPlank Type,Wood Siding
New Construction No
Construction Status Updated/Remodeled
Schools
Elementary Schools Allgood - Dekalb
Middle Schools Chamblee
High Schools Chamblee Charter
Others
Senior Community no
Restrictions false
Tax ID 18 307 08 011
Ownership Other
Acceptable Financing Cash, Conventional, FHA, VA Loan
Listing Terms Cash, Conventional, FHA, VA Loan
Financing no
Special Listing Condition None

GET MORE INFORMATION




