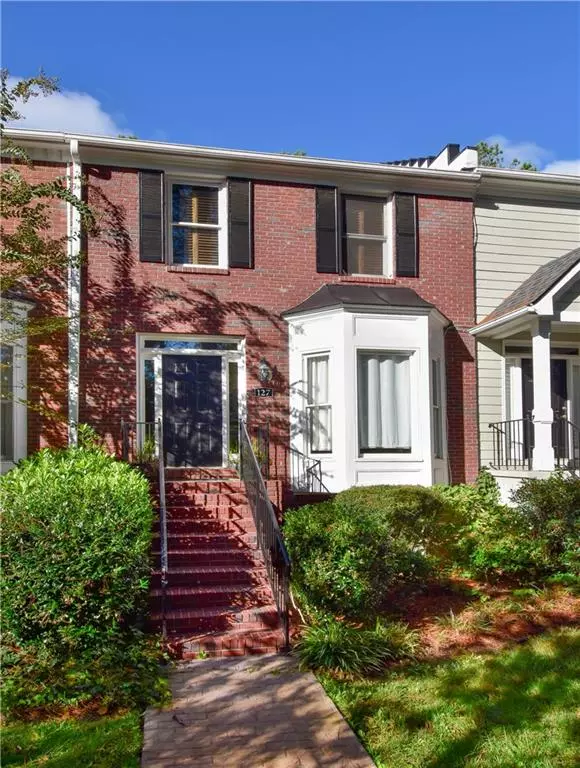260 Manning RD SW #127 Marietta, GA 30064
UPDATED:
Key Details
Sold Price $345,000
Property Type Townhouse
Sub Type Townhouse
Listing Status Sold
Purchase Type For Sale
Square Footage 2,142 sqft
Price per Sqft $161
Subdivision Queensborough
MLS Listing ID 7484609
Sold Date 12/27/24
Style Townhouse,Traditional
Bedrooms 4
Full Baths 3
Half Baths 1
Construction Status Resale
HOA Fees $210
HOA Y/N Yes
Originating Board First Multiple Listing Service
Year Built 1999
Annual Tax Amount $3,289
Tax Year 2024
Lot Size 3,532 Sqft
Acres 0.0811
Property Description
The main level invites you in with beautiful hardwood floors and a light filled, airy living room warmed by a gas fireplace. The recently updated kitchen cabinets are both stylish and practical, featuring modern door fronts, solid surface counters, a French door refrigerator (2020), and a walk-in pantry. Adjacent to the kitchen, the laundry room provides additional storage with built-in shelving. Entertaining is a delight, thanks to the covered, screened porch that seamlessly extends the living space and an open deck perfect for grilling and gatherings.
The upper level is where relaxation takes center stage. The oversized primary suite is a true retreat, with vaulted ceilings, an ensuite bathroom complete with dual vanities, a soaking tub, a standalone shower, and a spacious walk-in closet outfitted with a custom shelving system for optimal storage. Two additional secondary bedrooms and a full bathroom round out the upstairs, offering plenty of space for family or guests. Like the primary suite, each bedroom closet in the home includes shelving and drawers, making it easy to stay organized.
This home is ideally located for a lifestyle of convenience and recreation. Just across the street, the 12-acre Laurel Park offers walking trails, tennis courts, a playground, and a tranquil lake. You're also minutes away from the vibrant Historic Marietta Square, known for its award-winning dining, boutique shopping, galleries, and festivals like Chalktoberfest. For outdoor enthusiasts, Kennesaw Mountain National Park offers hiking and breathtaking views, the M2R (Mountain to River Trail) while daily conveniences like Costco, Publix, Sprouts, Home Depot, Barrett Parkway Shopping, and Truist Park/The Battery are just a short drive away.
Set within the charming Queensborough Square community, with its shaded brick walking paths and picturesque creek, this home offers the perfect balance of comfort, elegance, and connection. More than just a house, it's a place where you can create memories, balance work and life, and truly thrive. Schedule your tour today and step into your future!
Location
State GA
County Cobb
Lake Name None
Rooms
Bedroom Description In-Law Floorplan
Other Rooms None
Basement Daylight, Driveway Access, Exterior Entry, Finished, Finished Bath, Interior Entry
Dining Room Separate Dining Room
Interior
Interior Features Crown Molding, Walk-In Closet(s)
Heating Central
Cooling Central Air
Flooring Ceramic Tile, Hardwood
Fireplaces Number 1
Fireplaces Type Living Room
Window Features Double Pane Windows
Appliance Dishwasher, Disposal, Electric Range, Microwave, Refrigerator
Laundry Laundry Room, Main Level
Exterior
Exterior Feature Lighting, Private Entrance, Rain Gutters
Parking Features Drive Under Main Level, Driveway, Garage, Garage Door Opener, Garage Faces Rear, Level Driveway
Garage Spaces 2.0
Fence None
Pool In Ground
Community Features Clubhouse, Homeowners Assoc, Near Public Transport, Near Schools, Near Shopping, Near Trails/Greenway, Park, Playground, Pool, Sidewalks, Street Lights
Utilities Available Cable Available, Electricity Available, Natural Gas Available, Phone Available, Sewer Available, Underground Utilities, Water Available
Waterfront Description None
View Neighborhood, Trees/Woods
Roof Type Composition,Shingle
Street Surface Asphalt,Concrete
Accessibility None
Handicap Access None
Porch Covered, Enclosed, Rear Porch, Screened, Terrace
Private Pool false
Building
Lot Description Level, Zero Lot Line
Story Three Or More
Foundation Slab
Sewer Public Sewer
Water Public
Architectural Style Townhouse, Traditional
Level or Stories Three Or More
Structure Type Brick,Brick Front,HardiPlank Type
New Construction No
Construction Status Resale
Schools
Elementary Schools A.L. Burruss
Middle Schools Marietta
High Schools Marietta
Others
Senior Community no
Restrictions false
Tax ID 16129601590
Ownership Fee Simple
Financing no
Special Listing Condition None

Bought with Atlanta Communities



