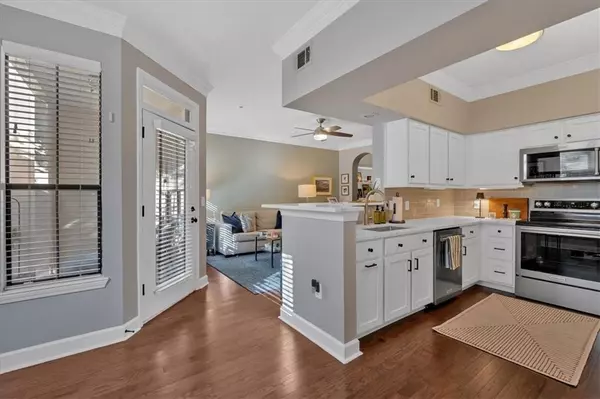3777 Peachtree RD NE #1214 Atlanta, GA 30319
UPDATED:
12/09/2024 05:46 PM
Key Details
Property Type Condo
Sub Type Condominium
Listing Status Active
Purchase Type For Sale
Square Footage 919 sqft
Price per Sqft $272
Subdivision Peachtree Place
MLS Listing ID 7491069
Style Chalet
Bedrooms 1
Full Baths 1
Construction Status Resale
HOA Fees $437
HOA Y/N Yes
Originating Board First Multiple Listing Service
Year Built 1995
Annual Tax Amount $2,453
Tax Year 2024
Lot Size 1,306 Sqft
Acres 0.03
Property Description
Community features 24/7 Luxer One package lockers, 24/7 Gate Attendant/patrol, Dog Park, 2x Weekly valet trash pickup, pool, renovated two-level fitness center, business center, rentable clubhouse, on-site management and grounds maintenance, and 18 person theater room. New Roof installed in 2024 at no cost to homeowners.
Within one mile of Lenox and Phipps Plaza. Close proximity to GA 400 and I-85.
Location
State GA
County Dekalb
Lake Name None
Rooms
Bedroom Description Master on Main
Other Rooms None
Basement None
Dining Room Open Concept
Interior
Interior Features Bookcases, Crown Molding, Double Vanity, Entrance Foyer, High Speed Internet, Walk-In Closet(s)
Heating Electric, Wall Unit(s)
Cooling Central Air
Flooring Hardwood
Fireplaces Type None
Window Features Aluminum Frames,Double Pane Windows
Appliance Dishwasher, Electric Cooktop, Electric Oven, Electric Water Heater, Microwave, Refrigerator, Self Cleaning Oven
Laundry Electric Dryer Hookup, In Bathroom, Laundry Room
Exterior
Exterior Feature Courtyard, Gas Grill, Lighting
Parking Features Assigned, Covered, Garage, Varies by Unit
Garage Spaces 1.0
Fence None
Pool Fenced, In Ground
Community Features Clubhouse, Dog Park, Fitness Center, Gated, Homeowners Assoc, Near Public Transport, Near Schools, Near Shopping, Pool, Street Lights
Utilities Available Cable Available, Electricity Available, Sewer Available, Underground Utilities, Water Available
Waterfront Description None
View Trees/Woods
Roof Type Shingle
Street Surface Asphalt
Accessibility None
Handicap Access None
Porch Patio
Total Parking Spaces 1
Private Pool false
Building
Lot Description Level
Story One
Foundation None
Sewer Public Sewer
Water Public
Architectural Style Chalet
Level or Stories One
Structure Type Stucco
New Construction No
Construction Status Resale
Schools
Elementary Schools Ashford Park
Middle Schools Chamblee
High Schools Chamblee Charter
Others
HOA Fee Include Maintenance Grounds,Maintenance Structure,Swim,Trash,Water
Senior Community no
Restrictions true
Tax ID 18 239 14 104
Ownership Condominium
Financing yes
Special Listing Condition None




