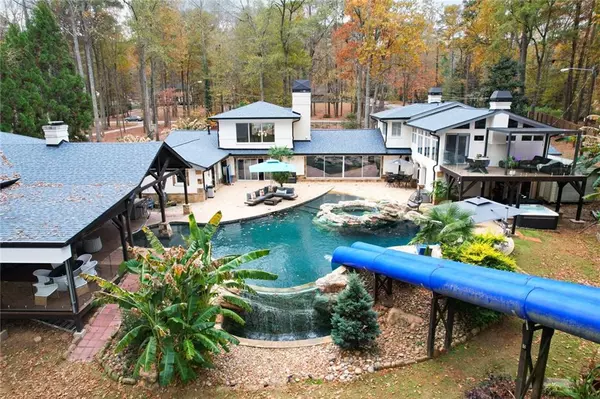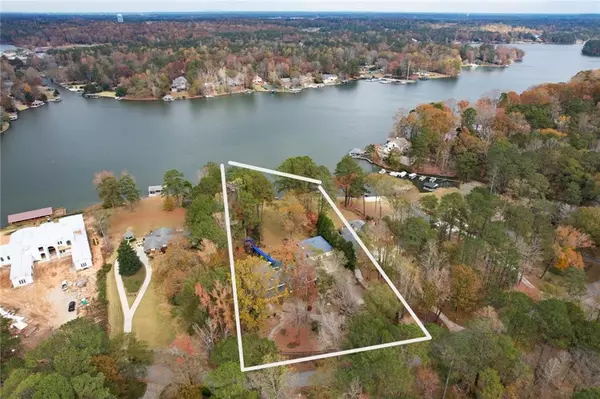2440 Emerald DR Jonesboro, GA 30236

UPDATED:
11/25/2024 11:38 AM
Key Details
Property Type Single Family Home
Sub Type Single Family Residence
Listing Status Active
Purchase Type For Sale
Square Footage 7,386 sqft
Price per Sqft $230
Subdivision Lake Spivey
MLS Listing ID 7490516
Style Contemporary,Mediterranean,Traditional
Bedrooms 5
Full Baths 4
Half Baths 1
Construction Status Resale
HOA Fees $750
HOA Y/N No
Originating Board First Multiple Listing Service
Year Built 1968
Annual Tax Amount $19,183
Tax Year 2023
Lot Size 1.505 Acres
Acres 1.5053
Property Description
Please note that this home is not located in a mandatory HOA subdivision. Joining the HOA is optional and only necessary if the owners wish to obtain a boat dock permit.
Location
State GA
County Clayton
Lake Name Other
Rooms
Bedroom Description Oversized Master,Sitting Room
Other Rooms Greenhouse, Guest House, Outdoor Kitchen, RV/Boat Storage, Second Residence, Shed(s), Storage
Basement None
Main Level Bedrooms 4
Dining Room Open Concept
Interior
Interior Features Beamed Ceilings, Cathedral Ceiling(s), Crown Molding, Double Vanity, Entrance Foyer, Smart Home, Sound System, Walk-In Closet(s)
Heating Central
Cooling Central Air
Flooring Hardwood, Laminate, Stone
Fireplaces Number 6
Fireplaces Type Family Room, Living Room, Master Bedroom, Other Room, Outside, Stone
Window Features None
Appliance Dishwasher, Gas Cooktop
Laundry Laundry Room, Main Level
Exterior
Exterior Feature Balcony, Garden, Lighting, Private Entrance, Private Yard
Parking Features Driveway, Kitchen Level, Level Driveway
Fence Fenced, Wood
Pool Heated, In Ground, Infinity, Pool/Spa Combo, Private, Waterfall
Community Features Boating, Community Dock, Fishing, Homeowners Assoc, Lake
Utilities Available Cable Available, Electricity Available, Natural Gas Available, Phone Available, Water Available
Waterfront Description Lake Front
View Lake
Roof Type Composition
Street Surface Concrete
Accessibility None
Handicap Access None
Porch Covered, Deck, Patio, Terrace
Private Pool true
Building
Lot Description Back Yard, Front Yard, Lake On Lot, Landscaped, Level
Story Two
Foundation Slab
Sewer Septic Tank
Water Public
Architectural Style Contemporary, Mediterranean, Traditional
Level or Stories Two
Structure Type Stone,Stucco
New Construction No
Construction Status Resale
Schools
Elementary Schools Suder
Middle Schools M.D. Roberts
High Schools Jonesboro
Others
Senior Community no
Restrictions false
Tax ID 06005A A004
Special Listing Condition None

GET MORE INFORMATION




