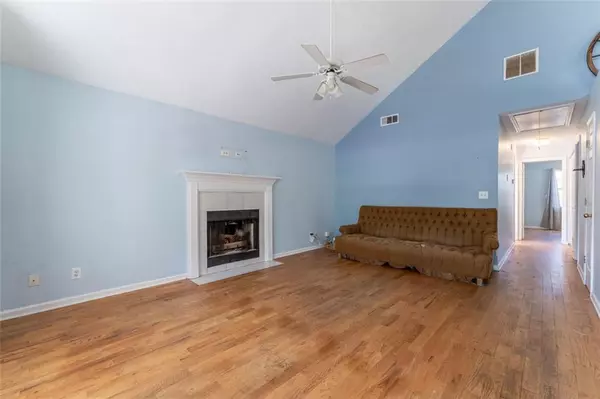4329 BRADLEY DR Snellville, GA 30039

UPDATED:
11/24/2024 08:10 PM
Key Details
Property Type Single Family Home
Sub Type Single Family Residence
Listing Status Active
Purchase Type For Sale
Square Footage 1,134 sqft
Price per Sqft $229
Subdivision Norris Lake
MLS Listing ID 7489582
Style Ranch
Bedrooms 2
Full Baths 2
Construction Status Resale
HOA Fees $480
HOA Y/N Yes
Originating Board First Multiple Listing Service
Year Built 1996
Annual Tax Amount $3,127
Tax Year 2023
Lot Size 0.260 Acres
Acres 0.26
Property Description
The kitchen boasts stainless steel appliances, quartz countertops, and new wood cabinets, blending functionality with style. The open-concept design connects the family room to the kitchen and breakfast area, creating an inviting space for daily living.
The master bedroom offers a trey ceiling, a walk-in closet, and private access to the patio, where you can enjoy the large, fenced backyard—a great space for relaxation or outdoor activities.
Located in a lake community, this property is convenient to medical facilities, shopping, and more, making it ideal for those seeking a balance of lifestyle and location.
Don’t miss the opportunity to make it your own—schedule a showing today!
Location
State GA
County Gwinnett
Lake Name Norris
Rooms
Bedroom Description Master on Main
Other Rooms Shed(s)
Basement None
Main Level Bedrooms 2
Dining Room Open Concept
Interior
Interior Features High Ceilings 9 ft Main, Walk-In Closet(s), Vaulted Ceiling(s), Tray Ceiling(s)
Heating Central, Electric
Cooling Central Air
Flooring Ceramic Tile, Hardwood
Fireplaces Number 1
Fireplaces Type Family Room
Window Features None
Appliance Electric Range, Refrigerator, Microwave
Laundry In Hall
Exterior
Exterior Feature Private Yard
Parking Features Driveway
Fence Chain Link
Pool None
Community Features Boating, Clubhouse, Dog Park, Homeowners Assoc, Lake, Park, Playground, Tennis Court(s), Swim Team
Utilities Available Cable Available, Electricity Available, Natural Gas Available, Phone Available, Water Available
Waterfront Description None
View Other
Roof Type Composition
Street Surface Asphalt,Paved
Accessibility Accessible Bedroom, Accessible Full Bath, Accessible Hallway(s)
Handicap Access Accessible Bedroom, Accessible Full Bath, Accessible Hallway(s)
Porch Front Porch, Patio
Total Parking Spaces 2
Private Pool false
Building
Lot Description Level
Story One
Foundation Slab
Sewer Septic Tank
Water Public
Architectural Style Ranch
Level or Stories One
Structure Type Cement Siding
New Construction No
Construction Status Resale
Schools
Elementary Schools Anderson-Livsey
Middle Schools Shiloh
High Schools Shiloh
Others
Senior Community no
Restrictions false
Tax ID R4346A250
Special Listing Condition None

GET MORE INFORMATION




