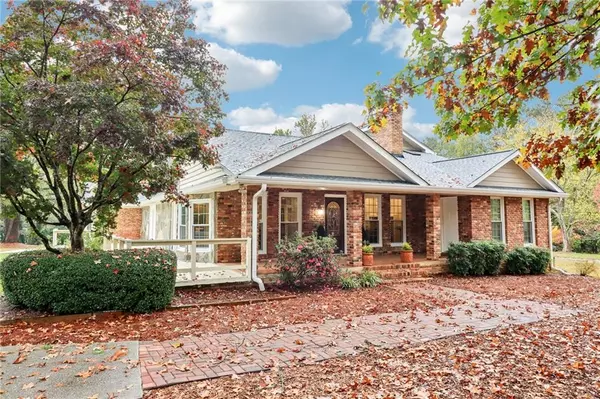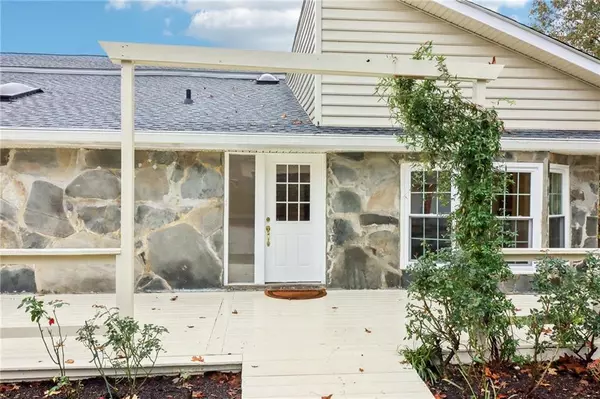1960 Silver Hill RD Stone Mountain, GA 30087
UPDATED:
11/25/2024 02:35 AM
Key Details
Property Type Single Family Home
Sub Type Single Family Residence
Listing Status Active
Purchase Type For Sale
Square Footage 4,770 sqft
Price per Sqft $145
Subdivision Smoke Rise
MLS Listing ID 7488549
Style Traditional
Bedrooms 4
Full Baths 4
Construction Status Resale
HOA Y/N No
Originating Board First Multiple Listing Service
Year Built 1920
Annual Tax Amount $4,760
Tax Year 2023
Lot Size 1.390 Acres
Acres 1.39
Property Description
Location
State GA
County Dekalb
Lake Name None
Rooms
Bedroom Description Double Master Bedroom,Master on Main,Oversized Master
Other Rooms Outbuilding
Basement None
Main Level Bedrooms 2
Dining Room Open Concept
Interior
Interior Features Bookcases, Double Vanity, High Ceilings 10 ft Main, His and Hers Closets, Recessed Lighting, Walk-In Closet(s)
Heating Central
Cooling Ceiling Fan(s), Central Air
Flooring Hardwood, Tile
Fireplaces Number 3
Fireplaces Type Brick, Family Room, Great Room, Living Room, Masonry
Window Features Skylight(s)
Appliance Dishwasher, Disposal, Gas Oven, Gas Range, Range Hood, Refrigerator, Trash Compactor
Laundry Laundry Room, Main Level, Sink
Exterior
Exterior Feature Storage, Other
Parking Features Detached, Driveway, Garage, Level Driveway, Storage
Garage Spaces 3.0
Fence None
Pool None
Community Features Country Club, Near Schools, Near Shopping, Near Trails/Greenway
Utilities Available Electricity Available, Natural Gas Available, Water Available
Waterfront Description None
View Neighborhood
Roof Type Composition
Street Surface Asphalt
Accessibility Accessible Approach with Ramp
Handicap Access Accessible Approach with Ramp
Porch Covered, Front Porch, Patio, Side Porch
Private Pool false
Building
Lot Description Back Yard, Front Yard, Landscaped, Level
Story Two
Foundation Combination
Sewer Septic Tank
Water Public
Architectural Style Traditional
Level or Stories Two
Structure Type Other
New Construction No
Construction Status Resale
Schools
Elementary Schools Smoke Rise
Middle Schools Tucker
High Schools Tucker
Others
Senior Community no
Restrictions false
Tax ID 18 180 01 005
Special Listing Condition None




