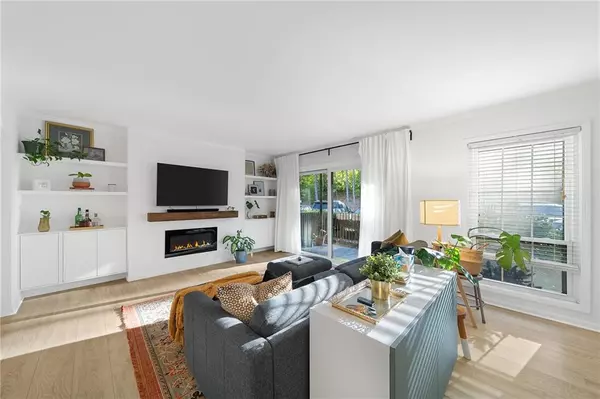6851 Roswell RD NE #H6 Atlanta, GA 30328

UPDATED:
11/27/2024 03:38 PM
Key Details
Property Type Condo
Sub Type Condominium
Listing Status Active
Purchase Type For Rent
Square Footage 1,206 sqft
Subdivision Foxcroft
MLS Listing ID 7483822
Style Garden (1 Level)
Bedrooms 2
Full Baths 2
HOA Y/N No
Originating Board First Multiple Listing Service
Year Built 1964
Available Date 2024-12-01
Lot Size 1,206 Sqft
Acres 0.0277
Property Description
The spacious owner’s suite is a serene retreat, featuring a chic barn door leading to an en-suite bath with double vanities and more quartz countertops, plus an expansive walk-in closet. The guest bath has been beautifully updated, ensuring every inch of this home feels fresh and luxurious.
Nestled in a prime location near Sandy Springs City Center and Abernathy Greenway & Park, this condo offers the perfect balance of style, comfort, and convenience. Conveniently located to an array of shopping and dining options. Don’t miss out on this truly unique gem!
Location
State GA
County Fulton
Lake Name None
Rooms
Bedroom Description Master on Main,Oversized Master
Other Rooms None
Basement None
Main Level Bedrooms 2
Dining Room Open Concept
Interior
Interior Features Double Vanity, Entrance Foyer, High Ceilings 9 ft Lower, High Speed Internet, Walk-In Closet(s)
Heating Electric, Heat Pump
Cooling Ceiling Fan(s)
Flooring Luxury Vinyl
Fireplaces Number 1
Fireplaces Type Blower Fan, Electric, Insert, Living Room
Window Features Double Pane Windows
Appliance Dishwasher, Disposal, Gas Cooktop, Gas Oven, Microwave, Refrigerator, Self Cleaning Oven, Tankless Water Heater
Laundry In Hall, Laundry Room, Main Level
Exterior
Exterior Feature Balcony
Parking Features Parking Lot, Unassigned
Fence None
Pool None
Community Features Clubhouse, Gated, Homeowners Assoc, Near Public Transport, Near Schools, Near Shopping, Near Trails/Greenway, Park, Pool, Sidewalks, Street Lights
Utilities Available Cable Available, Electricity Available, Natural Gas Available, Phone Available, Sewer Available, Water Available, Other
Waterfront Description None
View Trees/Woods, Other
Roof Type Composition,Shingle
Street Surface Asphalt,Paved
Accessibility None
Handicap Access None
Porch Covered, Patio
Total Parking Spaces 2
Private Pool false
Building
Lot Description Landscaped, Level
Story One
Architectural Style Garden (1 Level)
Level or Stories One
Structure Type Brick 3 Sides,Frame,Stucco
New Construction No
Schools
Elementary Schools Woodland - Fulton
Middle Schools Ridgeview Charter
High Schools Riverwood International Charter
Others
Senior Community no
Tax ID 17 007300062386

GET MORE INFORMATION




