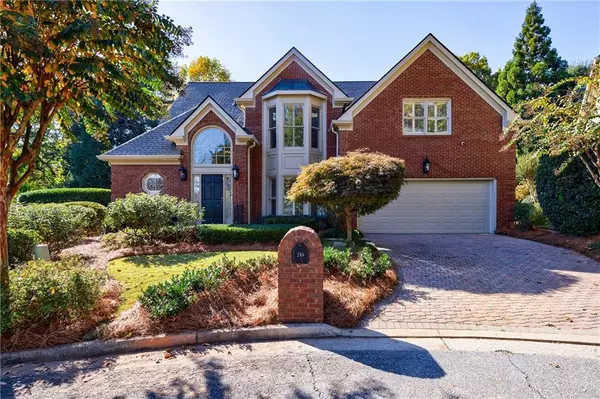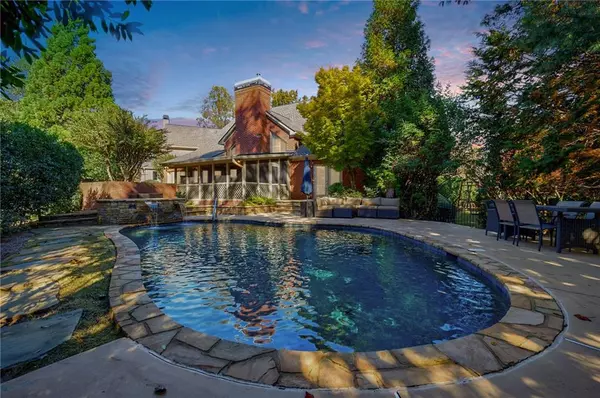240 Embassy CT Sandy Springs, GA 30328

UPDATED:
12/09/2024 05:42 AM
Key Details
Property Type Single Family Home
Sub Type Single Family Residence
Listing Status Pending
Purchase Type For Sale
Square Footage 3,900 sqft
Price per Sqft $256
Subdivision Grosvenor
MLS Listing ID 7484711
Style Traditional
Bedrooms 4
Full Baths 3
Half Baths 1
Construction Status Resale
HOA Fees $275
HOA Y/N Yes
Originating Board First Multiple Listing Service
Year Built 1986
Annual Tax Amount $4,919
Tax Year 2023
Lot Size 0.396 Acres
Acres 0.3958
Property Description
The largest lot in the neighborhood situated desirably on the cul de sac, also features a rare on-grade walk out heated pool as well as private yard for outdoor living at its finest. Oversized primary on main with sitting area and views to the sparkling pool, ensuite bathroom with dual vanities, large soaking tub and separate shower before entering the large, bright walk-in closet. Expansive fireside living room opens to dreamy screened in porch for year round use. The main level also features a large home office with stunning floor to ceiling built-ins.
The second level, features 3 additional sizable bedrooms, two full bathrooms, and permanent stairs leading to attic space with ample storage.
Other features include: gleaming hardwoods thru-out, fresh interior & exterior paint, beautiful mature landscaping, soaring ceilings in the living room, plantation shutters, tankless water heater, 2 car garage, large screened in porch.
Such an incredible opportunity in a prime location!
Location
State GA
County Fulton
Lake Name None
Rooms
Bedroom Description Master on Main
Other Rooms None
Basement None
Main Level Bedrooms 1
Dining Room Seats 12+, Separate Dining Room
Interior
Interior Features Beamed Ceilings, Double Vanity, Entrance Foyer, High Ceilings 10 ft Main
Heating Central, Forced Air, Natural Gas
Cooling Ceiling Fan(s), Central Air, Zoned
Flooring Carpet, Hardwood
Fireplaces Number 1
Fireplaces Type Living Room
Window Features Insulated Windows,Plantation Shutters
Appliance Dishwasher, Disposal, Double Oven
Laundry Main Level
Exterior
Exterior Feature Gas Grill, Lighting, Private Yard
Parking Features Attached, Driveway, Garage, Garage Door Opener, Kitchen Level, Level Driveway
Garage Spaces 2.0
Fence Back Yard
Pool Gas Heat, Gunite, Heated, In Ground
Community Features Homeowners Assoc, Near Schools, Near Shopping, Near Trails/Greenway, Street Lights
Utilities Available Cable Available, Electricity Available, Natural Gas Available, Phone Available, Sewer Available, Underground Utilities, Water Available
Waterfront Description None
View Trees/Woods
Roof Type Composition
Street Surface Asphalt,Paved
Accessibility None
Handicap Access None
Porch Rear Porch, Screened
Private Pool false
Building
Lot Description Cul-De-Sac
Story Two
Foundation Concrete Perimeter
Sewer Public Sewer
Water Public
Architectural Style Traditional
Level or Stories Two
Structure Type Brick 4 Sides
New Construction No
Construction Status Resale
Schools
Elementary Schools Heards Ferry
Middle Schools Ridgeview Charter
High Schools Riverwood International Charter
Others
Senior Community no
Restrictions false
Tax ID 17 012300050266
Special Listing Condition None

GET MORE INFORMATION




