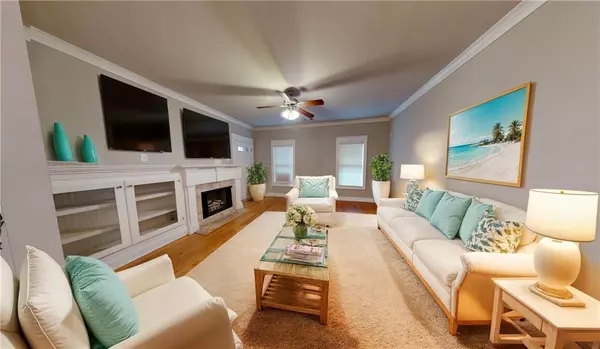1209 Watson TRL #117 Atlanta, GA 30316
UPDATED:
11/09/2024 04:02 AM
Key Details
Property Type Townhouse
Sub Type Townhouse
Listing Status Active
Purchase Type For Sale
Square Footage 1,279 sqft
Price per Sqft $239
Subdivision Eastland Gates
MLS Listing ID 7461984
Style A-Frame,Townhouse
Bedrooms 2
Full Baths 2
Construction Status Resale
HOA Fees $247
HOA Y/N Yes
Originating Board First Multiple Listing Service
Year Built 2007
Annual Tax Amount $5,241
Tax Year 2023
Lot Size 980 Sqft
Acres 0.0225
Property Description
Step into a world of elegance and comfort with this stunning 2-bedroom, 2-bathroom home that perfectly balances contemporary style and timeless charm. Located in the heart of Atlanta, this beauty at 1209 Watson Trail is more than just a house—it's a lifestyle waiting for you!
Highlights You Can’t Miss:
Take in the bright & spacious Layout: Enjoy an open floor plan that flows effortlessly, featuring expansive windows that fill every corner with natural light.
- Gourmet Kitchen Delight: Cook and entertain in style with high-end stainless steel appliances, sleek granite countertops, and a breakfast bar perfect for gatherings.
- Serene Master Retreat: Unwind in your luxurious master suite with a spa-inspired ensuite, featuring a soaking tub and stand alone shower—your personal sanctuary!
- Outdoor Entertaining Space: The generous deck overlooks a beautifully landscaped community, perfect for summer BBQs, morning coffees, or evening stargazing.
- Prime Atlanta Location: Just minutes away from downtown, I-20, 285, with trendy restaurants, parks, and shopping all at your fingertips. Enjoy the vibrant community and the best of city living!
- Move-In by November 6th. Impeccably maintained and stylishly updated with new appliances, this home is ready for you to make your own.
- Invest in Your Future: With Atlanta’s real estate market on the rise, this property is not just a home; it’s a smart investment!
Act Fast—This Will Go Quickly!
Don’t let this opportunity slip away!
Live Your Best Life in Atlanta—Your Dream Home Awaits!
Location
State GA
County Dekalb
Lake Name None
Rooms
Bedroom Description Master on Main,Roommate Floor Plan,Split Bedroom Plan
Other Rooms None
Basement Driveway Access, Finished, Finished Bath, Interior Entry
Main Level Bedrooms 1
Dining Room None
Interior
Interior Features Bookcases, High Ceilings 9 ft Lower, High Ceilings 9 ft Main, High Speed Internet, Walk-In Closet(s)
Heating Central
Cooling Ceiling Fan(s), Central Air
Flooring Carpet, Ceramic Tile, Hardwood
Fireplaces Number 1
Fireplaces Type Family Room, Gas Starter
Window Features Shutters
Appliance Dishwasher, Disposal, Dryer, Gas Cooktop, Gas Oven, Gas Water Heater, Microwave, Refrigerator, Washer
Laundry In Hall, Laundry Room, Lower Level
Exterior
Exterior Feature Private Entrance
Garage Driveway, Garage, Garage Door Opener, Garage Faces Rear, Level Driveway, Parking Lot, Permit Required
Garage Spaces 1.0
Fence None
Pool None
Community Features Gated, Homeowners Assoc, Near Public Transport, Near Shopping, Pool, Sidewalks, Street Lights
Utilities Available Cable Available, Electricity Available, Natural Gas Available, Phone Available, Sewer Available, Water Available
Waterfront Description None
Roof Type Composition
Street Surface Asphalt
Accessibility None
Handicap Access None
Porch Covered, Deck, Front Porch
Total Parking Spaces 2
Private Pool false
Building
Lot Description Level
Story Two
Foundation Concrete Perimeter
Sewer Public Sewer
Water Public
Architectural Style A-Frame, Townhouse
Level or Stories Two
Structure Type Brick Front,HardiPlank Type
New Construction No
Construction Status Resale
Schools
Elementary Schools Ronald E Mcnair Discover Learning Acad
Middle Schools Mcnair - Dekalb
High Schools Mcnair
Others
Senior Community no
Restrictions true
Tax ID 15 143 21 117
Ownership Condominium
Financing no
Special Listing Condition None

GET MORE INFORMATION




