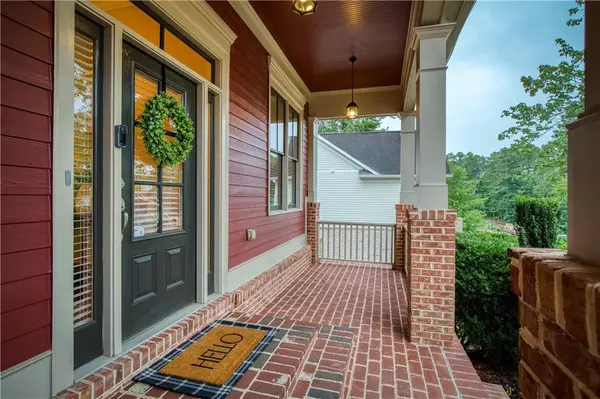50 Highcrest DR Acworth, GA 30101

UPDATED:
11/22/2024 09:07 PM
Key Details
Property Type Single Family Home
Sub Type Single Family Residence
Listing Status Active
Purchase Type For Sale
Square Footage 4,996 sqft
Price per Sqft $125
Subdivision Bentwater
MLS Listing ID 7457763
Style Craftsman,Traditional
Bedrooms 5
Full Baths 4
Construction Status Resale
HOA Fees $800
HOA Y/N Yes
Originating Board First Multiple Listing Service
Year Built 2004
Annual Tax Amount $1,685
Tax Year 2023
Lot Size 0.430 Acres
Acres 0.43
Property Description
Step out from the kitchen directly onto the covered porch for dining al fresco or relaxing with coffee or cocktails in your private, fully fenced nature sanctuary full of perennials and low maintenance native plants. Perfect flow for easy entertaining as the oversized deck allows the party to seamlessly extend outdoors. You will love the tranquility of backing to greenspace. The upper level offers a spacious bedroom/flex room with a walk-in closet and full bathroom ideal for a guest or office suite plus walk-in attic storage.
The expansive terrace level is ideal for entertaining, or as a guest/in-law suite. It features a media room with tiered seating, open entertaining and gathering space, a full kitchen, bedroom, bath, gym, wine cellar and ample storage/workshop space—perfect for multigenerational living, hosting friends and family or indulging your hobbies. Walk out from the terrace level onto the serene patio and listen to the soothing sounds of the waterfall or savor quiet time surrounded by nature as you enjoy the garden paths, koi pond and bird watching in your private paradise. Low maintenance beauty!
Outside your home, take advantage of the world-class amenities in the neighborhood including a clubhouse, a Jr. Olympic Pool, 4 additional pools and a splash park, playgrounds, tennis/pickleball courts, basketball courts, walking trails and community green space. Bentwater is the perfect blend of suburban living and urban convenience. Welcome Home to 50 Highcrest Drive.
Location
State GA
County Paulding
Lake Name None
Rooms
Bedroom Description Master on Main,Oversized Master,Split Bedroom Plan
Other Rooms None
Basement Daylight, Exterior Entry, Finished, Finished Bath, Full, Walk-Out Access
Main Level Bedrooms 3
Dining Room Separate Dining Room
Interior
Interior Features Crown Molding, Double Vanity, Entrance Foyer, High Ceilings 10 ft Main, Recessed Lighting, Walk-In Closet(s)
Heating Central
Cooling Ceiling Fan(s), Central Air
Flooring Carpet, Ceramic Tile, Hardwood
Fireplaces Number 1
Fireplaces Type Brick, Family Room, Gas Starter, Raised Hearth
Window Features Double Pane Windows
Appliance Dishwasher, Disposal, Double Oven, Dryer, Gas Cooktop, Microwave, Refrigerator
Laundry Laundry Room, Main Level
Exterior
Exterior Feature Garden, Private Yard
Parking Features Driveway, Garage, Garage Faces Front
Garage Spaces 2.0
Fence Back Yard
Pool None
Community Features Clubhouse, Curbs, Fitness Center, Homeowners Assoc, Near Schools, Near Shopping, Park, Playground, Pool, Sidewalks, Street Lights, Tennis Court(s)
Utilities Available Cable Available, Electricity Available, Natural Gas Available, Phone Available, Sewer Available, Underground Utilities, Water Available
Waterfront Description None
View Neighborhood
Roof Type Composition
Street Surface Asphalt
Accessibility None
Handicap Access None
Porch Covered, Deck, Patio
Total Parking Spaces 2
Private Pool false
Building
Lot Description Back Yard, Front Yard, Landscaped, Private
Story Three Or More
Foundation Concrete Perimeter
Sewer Public Sewer
Water Public
Architectural Style Craftsman, Traditional
Level or Stories Three Or More
Structure Type Cement Siding,HardiPlank Type
New Construction No
Construction Status Resale
Schools
Elementary Schools Floyd L. Shelton
Middle Schools Sammy Mcclure Sr.
High Schools North Paulding
Others
Senior Community no
Restrictions false
Tax ID 055825
Special Listing Condition None

GET MORE INFORMATION




