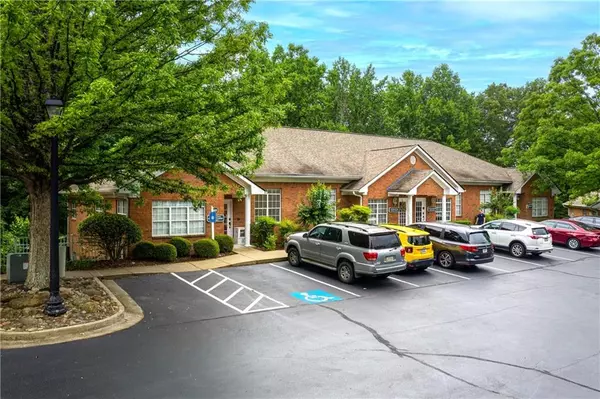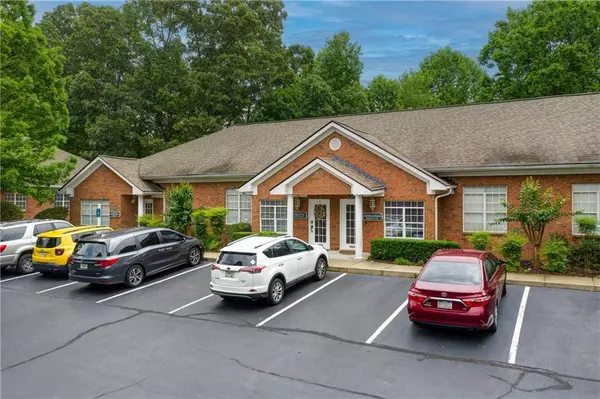413 Creekstone RDG Woodstock, GA 30188
UPDATED:
12/30/2024 07:05 PM
Key Details
Property Type Commercial
Sub Type Office
Listing Status Active
Purchase Type For Sale
Square Footage 2,232 sqft
Price per Sqft $750
MLS Listing ID 7456413
Construction Status Resale
HOA Y/N No
Originating Board First Multiple Listing Service
Year Built 1999
Annual Tax Amount $2,748
Tax Year 2023
Lot Size 0.410 Acres
Acres 0.41
Property Description
This property is a one-story office building with a basement consisting of 8,800 +- Sq Ft of office space, it includes FOUR OFFICE suites, each with its own office rooms, reception area, conference room, kitchen and eating area, two baths and storage space and approx. 2,200 Sq Ft. All unis are recently renovated with new paint, flooring and lighting.
Each office suite is currently 100% leased with 2-4% annual base rent escalation, ensuring a steady revenue stream. Please, call the listing agent to ask questions about the lease rates, annual expenses to the Landlord, etc.
The CAM is $400 per month, paid by tenants and includes: normal water/sewage use, trash, interior sprinkler maintenance, lot and landscape maintenance and replacement insurance on the exterior of the building.
The location is incredibly convenient, providing easy access to HWY 92 and HWY 575, making it ideal for business seeking accessibility. The property has 18 dedicated parking spaces.
Don't miss out on this prime commercial property, offering both stability and growth potential. DO NOT DISTURB THE TENANTS!
Location
State GA
County Cherokee
Zoning C
Lake Name None
Rooms
Other Rooms None
Basement Daylight, Exterior Entry, Finished, Finished Bath, Full, Interior Entry
Interior
Interior Features Reception Area, Recessed Lighting, Restrooms, Other
Heating Central, Forced Air, Separate Meters
Cooling Central Air, Separate Meters
Flooring Carpet, Ceramic Tile, Laminate
Window Features Insulated Windows
Exterior
Parking Features On Street, Parking Lot, See Remarks
Fence None
Utilities Available Electricity Available, Sewer Available, Underground Utilities, Water Available
Waterfront Description None
View City, Trees/Woods, Other
Roof Type Other
Street Surface Asphalt,Paved
Accessibility Accessible Entrance, Accessible Hallway(s), Accessible Kitchen
Handicap Access Accessible Entrance, Accessible Hallway(s), Accessible Kitchen
Total Parking Spaces 18
Private Pool false
Building
Lot Description Business Park, Level, Private
Story One
Foundation Concrete Perimeter
Sewer Public Sewer
Water Public
Level or Stories One
Structure Type Brick 4 Sides
New Construction No
Construction Status Resale
Others
Senior Community no
Tax ID 15N12F 401
Acceptable Financing 1031 Exchange, Cash, Conventional, Other
Listing Terms 1031 Exchange, Cash, Conventional, Other
Special Listing Condition None




