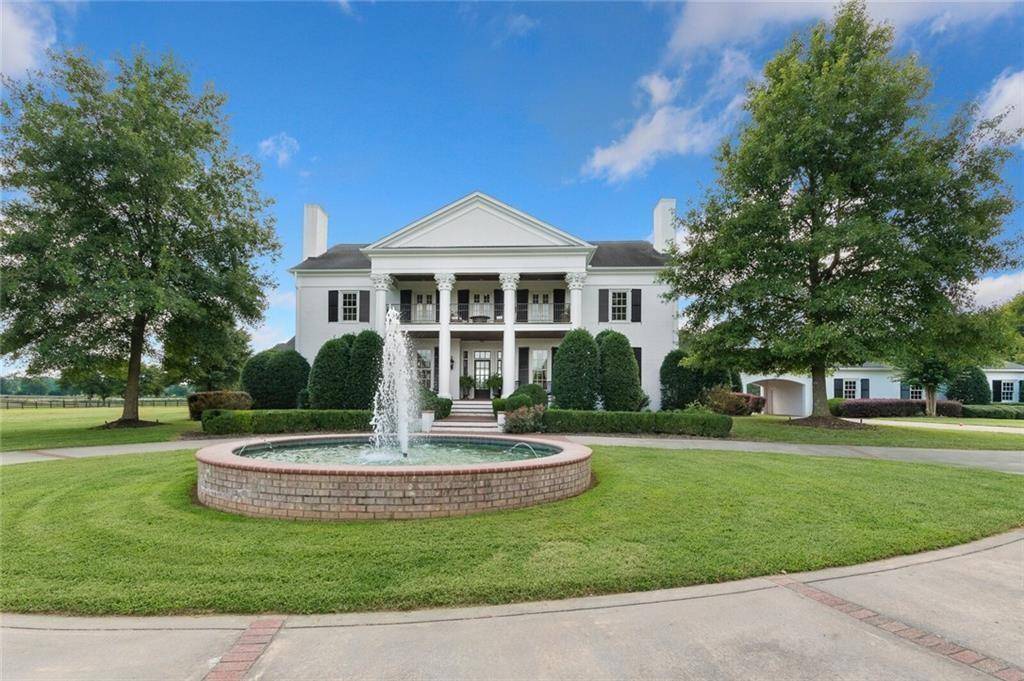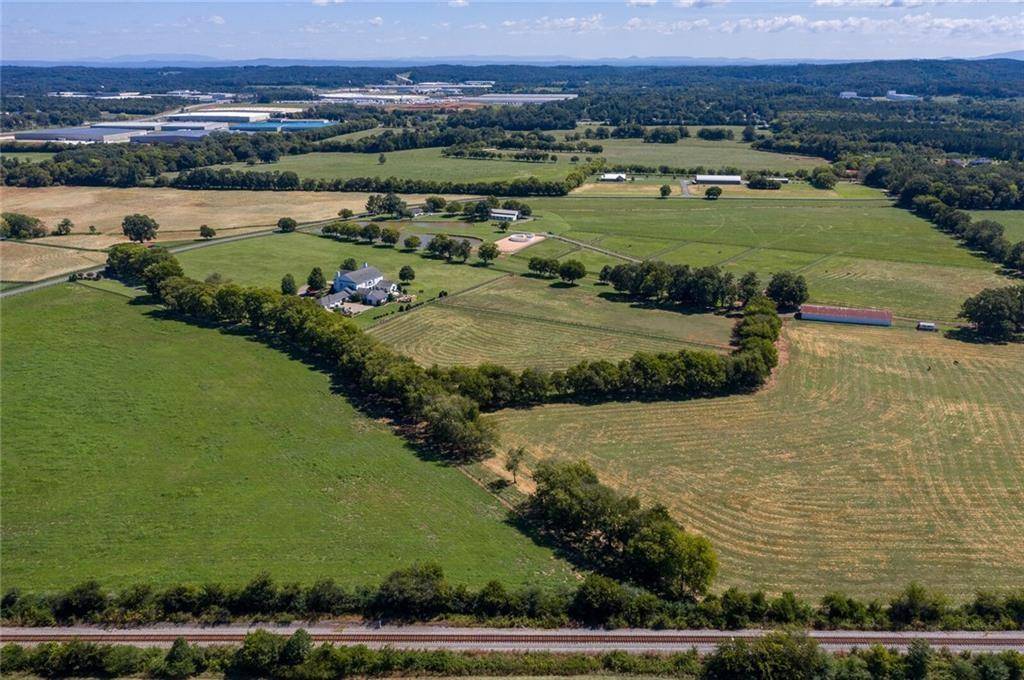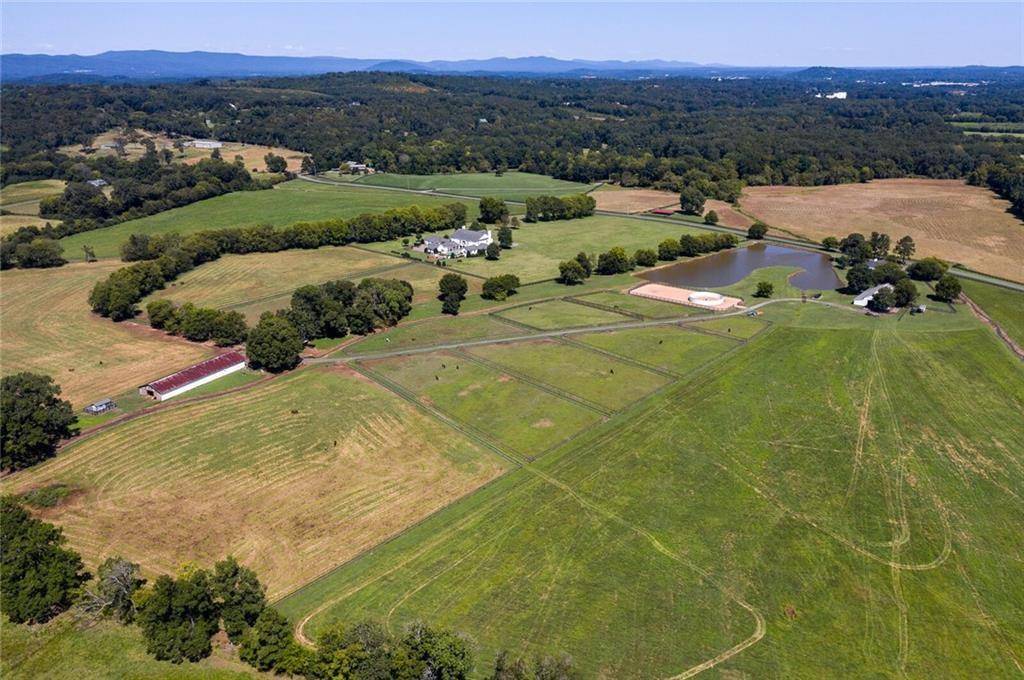211 Darby RD SW Calhoun, GA 30701
UPDATED:
Key Details
Property Type Single Family Home
Sub Type Single Family Residence
Listing Status Active
Purchase Type For Sale
Square Footage 11,870 sqft
Price per Sqft $313
MLS Listing ID 7369658
Style Traditional
Bedrooms 4
Full Baths 3
Half Baths 2
Construction Status Resale
HOA Y/N No
Originating Board First Multiple Listing Service
Year Built 2006
Annual Tax Amount $18,293
Tax Year 2023
Lot Size 87.146 Acres
Acres 87.146
Property Sub-Type Single Family Residence
Property Description
Resort outdoor living in the pool area features an outdoor kitchen complete with a gas fireplace for all your alfresco dining needs. Lovely 3 bedroom 3 bath Guest House is included in the bedroom and bath count and overlooks the fully stocked pond with several garden areas and plenty of sunshine. Three car detached garage and additional 2 car attached, portico & additional parking pads for trailers & RV's
Location
State GA
County Gordon
Lake Name None
Rooms
Bedroom Description Oversized Master,Sitting Room
Other Rooms Barn(s), Carriage House, Garage(s), Outdoor Kitchen, Second Residence, Stable(s)
Basement None
Dining Room Seats 12+, Separate Dining Room
Interior
Interior Features Beamed Ceilings, Bookcases, Elevator, Entrance Foyer 2 Story, High Ceilings 10 ft Main, High Ceilings 10 ft Upper, His and Hers Closets, Low Flow Plumbing Fixtures, Sauna, Wet Bar
Heating Forced Air, Natural Gas
Cooling Attic Fan, Ceiling Fan(s), Central Air
Flooring Hardwood
Fireplaces Number 4
Fireplaces Type Factory Built, Family Room, Gas Log, Gas Starter, Master Bedroom, Outside
Window Features Insulated Windows
Appliance Dishwasher, Disposal, Double Oven, Gas Cooktop, Gas Oven, Gas Range, Gas Water Heater, Microwave, Range Hood, Refrigerator, Self Cleaning Oven
Laundry Main Level, Upper Level
Exterior
Exterior Feature Balcony, Garden, Gas Grill, Storage
Parking Features Garage Door Opener, Garage Faces Side, Kitchen Level, Level Driveway, Parking Pad, RV Access/Parking
Fence Fenced, Front Yard
Pool Gunite, Heated, In Ground, Salt Water, Private
Community Features None
Utilities Available Cable Available, Electricity Available, Natural Gas Available, Phone Available, Water Available
Waterfront Description None
View Rural
Roof Type Composition
Street Surface Asphalt
Accessibility Accessible Approach with Ramp, Accessible Bedroom, Accessible Doors, Accessible Elevator Installed, Accessible Entrance, Accessible Full Bath, Accessible Hallway(s)
Handicap Access Accessible Approach with Ramp, Accessible Bedroom, Accessible Doors, Accessible Elevator Installed, Accessible Entrance, Accessible Full Bath, Accessible Hallway(s)
Porch Deck, Rear Porch
Private Pool true
Building
Lot Description Level, Pasture, Private
Story Two
Foundation Slab
Sewer Septic Tank
Water Public
Architectural Style Traditional
Level or Stories Two
Structure Type Brick 4 Sides
New Construction No
Construction Status Resale
Schools
Elementary Schools Swain
Middle Schools Ashworth
High Schools Gordon Central
Others
Senior Community no
Restrictions false
Tax ID 047 009
Special Listing Condition None




