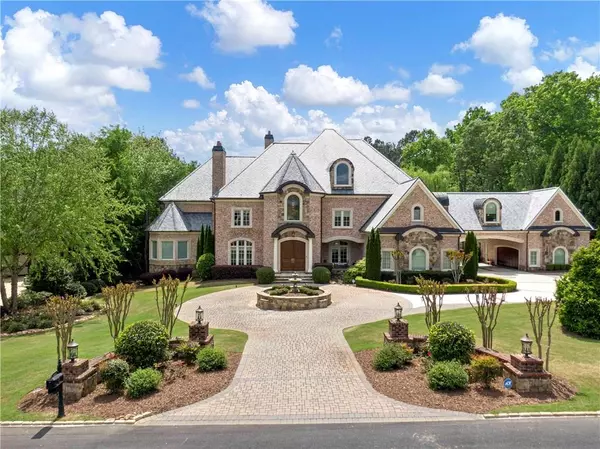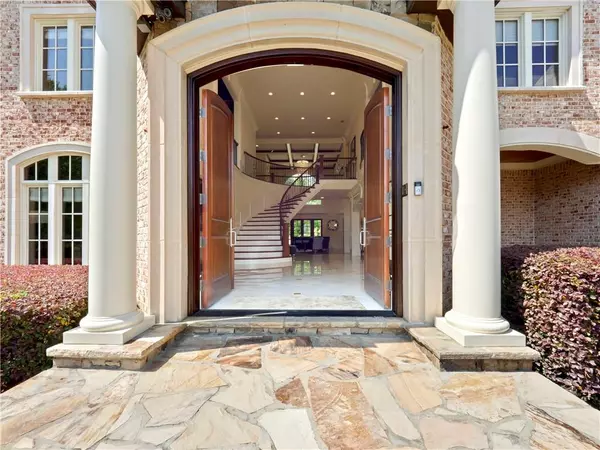5162 Legends DR Braselton, GA 30517

UPDATED:
08/21/2024 02:48 PM
Key Details
Property Type Single Family Home
Sub Type Single Family Residence
Listing Status Active
Purchase Type For Sale
Square Footage 19,363 sqft
Price per Sqft $219
Subdivision Chateau Elan
MLS Listing ID 7370011
Style European
Bedrooms 8
Full Baths 8
Half Baths 2
Construction Status Resale
HOA Fees $2,400
HOA Y/N Yes
Originating Board First Multiple Listing Service
Year Built 2009
Annual Tax Amount $31,458
Tax Year 2023
Lot Size 0.930 Acres
Acres 0.93
Property Description
Location
State GA
County Gwinnett
Lake Name None
Rooms
Bedroom Description Master on Main,Sitting Room
Other Rooms None
Basement Finished, Finished Bath, Full, Walk-Out Access
Main Level Bedrooms 1
Dining Room Seats 12+, Separate Dining Room
Interior
Interior Features Bookcases, Cathedral Ceiling(s), Coffered Ceiling(s), Crown Molding, Double Vanity, Entrance Foyer 2 Story, High Ceilings 10 ft Main, His and Hers Closets, Sauna, Sound System, Wet Bar
Heating Zoned, Other
Cooling Zoned
Flooring Hardwood
Fireplaces Number 5
Fireplaces Type Gas Log, Gas Starter, Great Room, Keeping Room
Window Features Double Pane Windows
Appliance Dishwasher, Disposal, Double Oven, Gas Range, Microwave, Range Hood, Refrigerator, Other
Laundry Laundry Room, Lower Level, Main Level, Upper Level
Exterior
Exterior Feature Balcony, Courtyard, Lighting, Private Entrance
Parking Features Garage, Garage Faces Rear, Garage Faces Side
Garage Spaces 7.0
Fence None
Pool None
Community Features Dog Park, Fitness Center, Gated, Golf, Homeowners Assoc, Playground, Pool, Street Lights, Swim Team, Tennis Court(s)
Utilities Available Cable Available, Electricity Available, Natural Gas Available, Underground Utilities, Water Available
Waterfront Description None
View Other
Roof Type Slate
Street Surface Asphalt,Concrete
Accessibility None
Handicap Access None
Porch Covered, Deck, Rear Porch, Side Porch
Private Pool false
Building
Lot Description Back Yard
Story Three Or More
Foundation Brick/Mortar
Sewer Septic Tank
Water Public
Architectural Style European
Level or Stories Three Or More
Structure Type Brick 4 Sides,Spray Foam Insulation,Stone
New Construction No
Construction Status Resale
Schools
Elementary Schools Duncan Creek
Middle Schools Osborne
High Schools Mill Creek
Others
HOA Fee Include Swim,Tennis
Senior Community no
Restrictions false
Tax ID R3005C078
Special Listing Condition None

GET MORE INFORMATION




